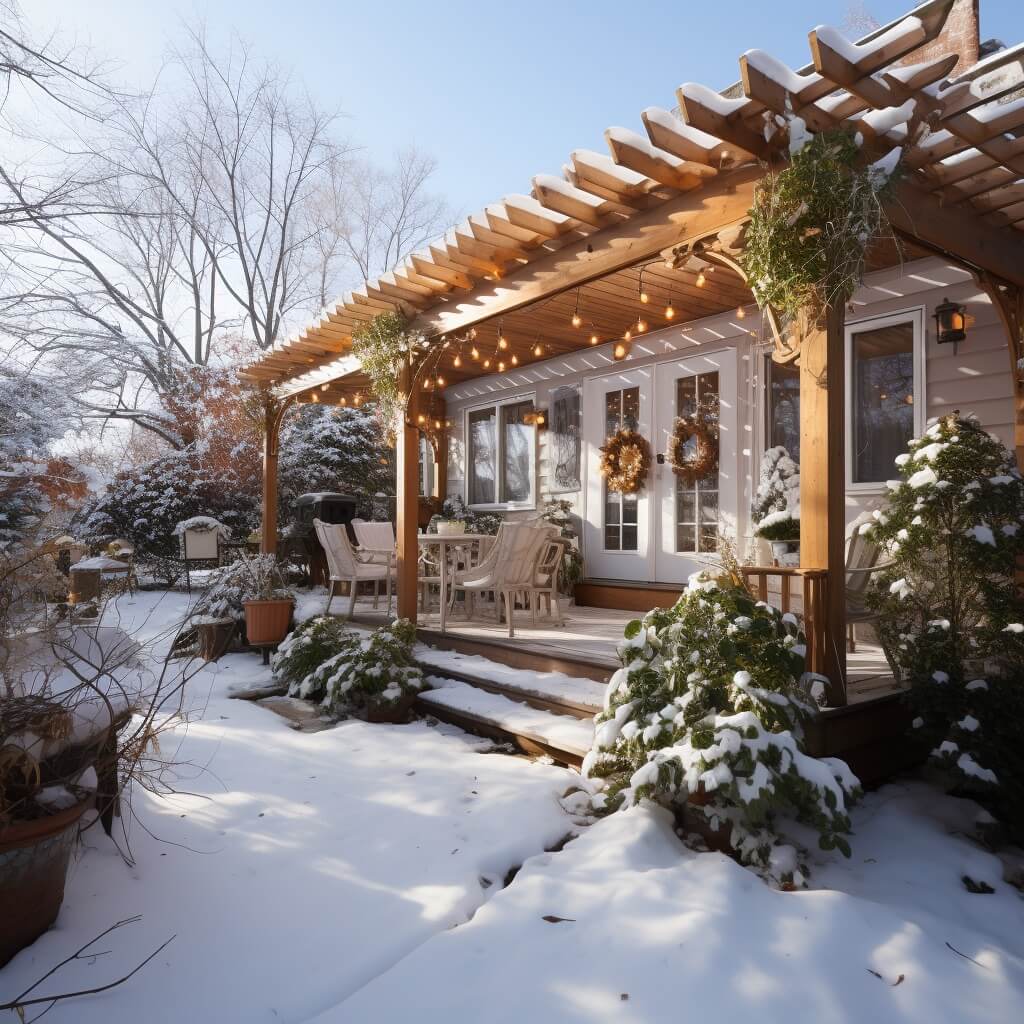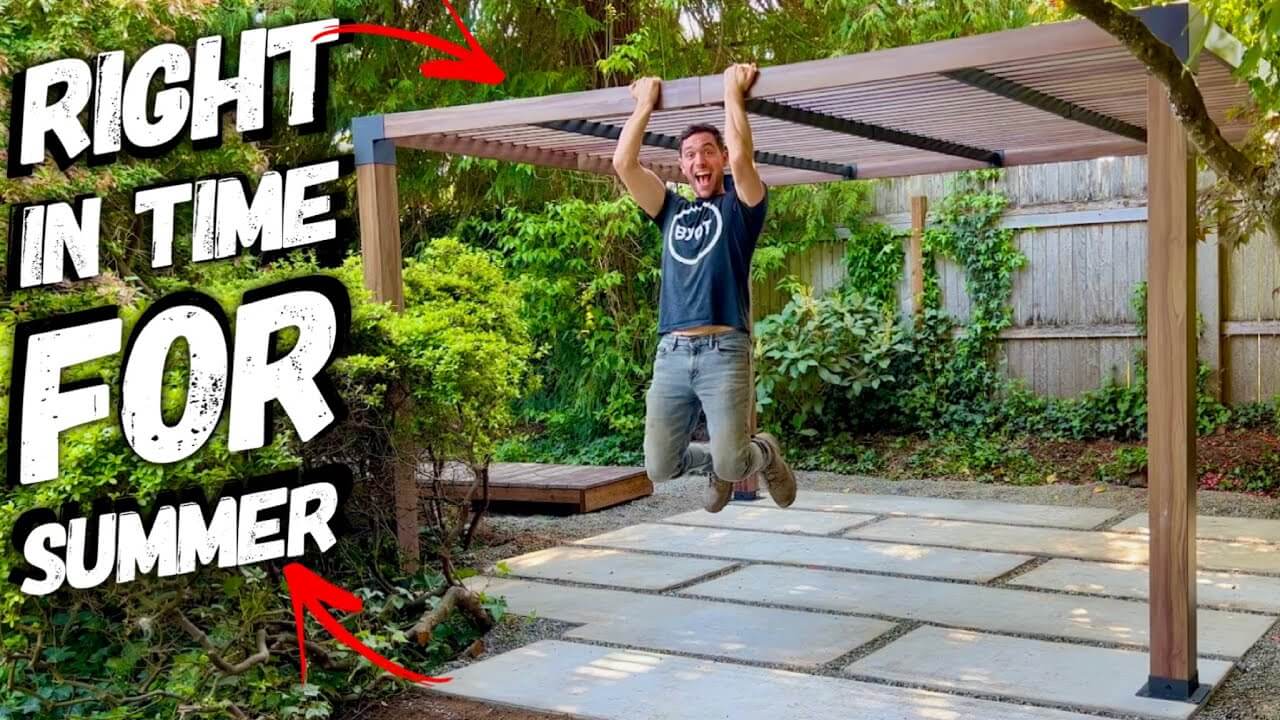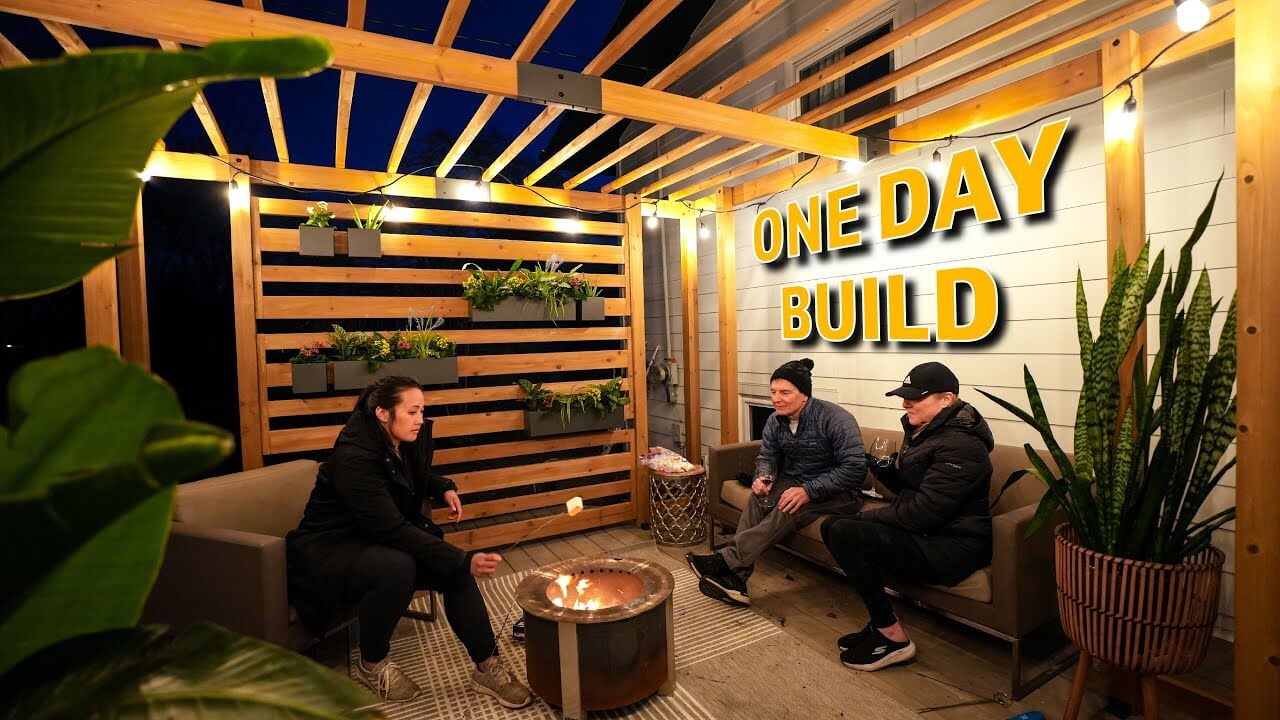20 Rare DIY Pergola Ideas And Plans For Homeowners
I’ve always believed that our outdoor spaces can be transformed with a touch of DIY magic. And what better way to start than with a pergola?
These structures, whether rustic wood or sleek steel, offer more than just shade; they’re a statement of style and function. In this guide, I’ll share my insights on DIY pergola ideas and plans, helping you craft that dreamy backyard sanctuary you’ve always envisioned.
DIY Pergola Plans and Ideas for Backyard Sanctuary
1 | Western Red Cedar Pergola on Deck
There’s something undeniably enchanting about incorporating natural elements into our outdoor spaces. One such element, the cedar, is renowned for its rich hue and aromatic presence. When used in a pergola design, especially on a deck, it creates a harmonious blend of nature and architecture.
This type of pergola not only offers a shaded retreat but also becomes a focal point, enhancing the overall aesthetic of the deck. Moreover, the inherent properties of cedar make it resistant to decay and insects, ensuring longevity. So, if you’re contemplating a pergola for your deck, consider this option. Its natural beauty paired with its durability makes it a favorite among DIY enthusiasts, promising years of outdoor enjoyment and relaxation.
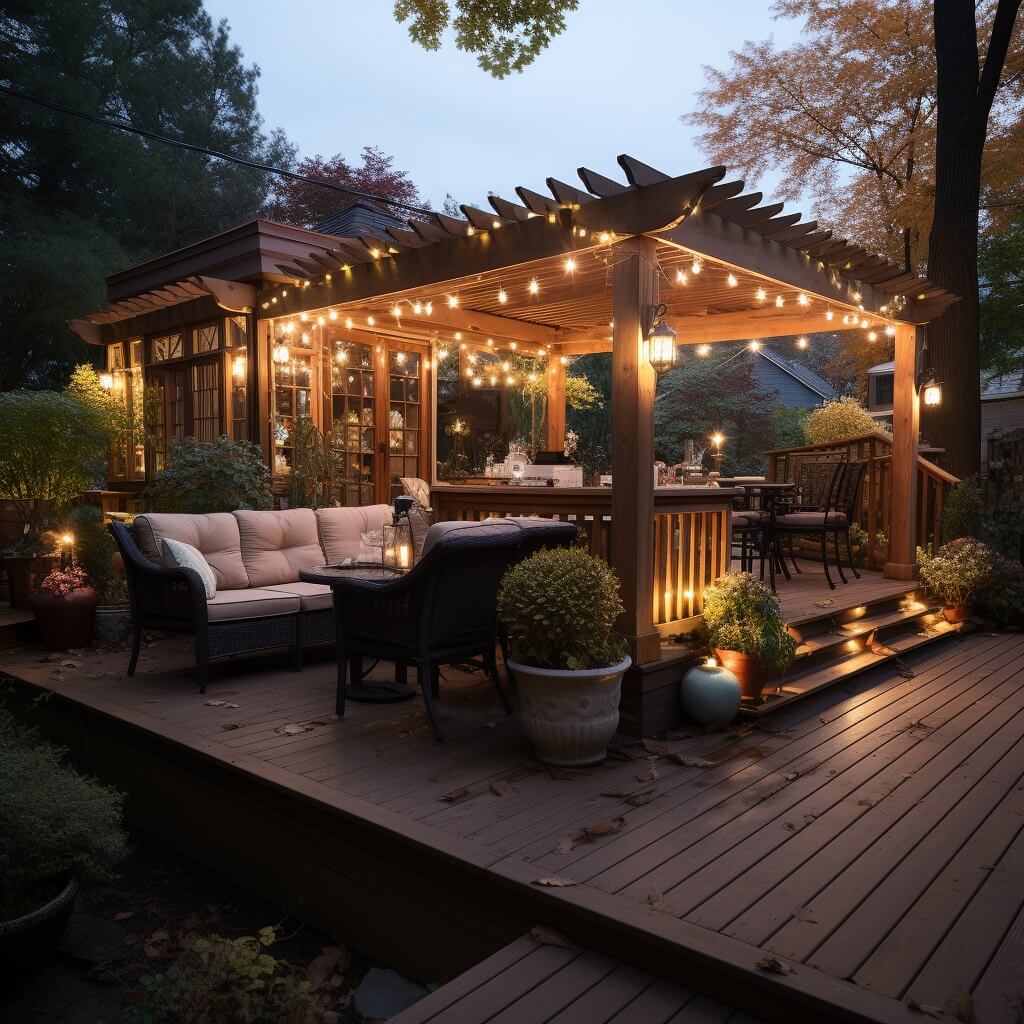
2| Pergola with Retractable Canopy
Imagine having the flexibility to choose between basking in the sun or lounging in the shade, all within the same outdoor space. A pergola equipped with a retractable canopy offers just that. It’s the perfect solution for those unpredictable weather days or when you simply want to adjust the ambiance of your outdoor setting. With a simple mechanism, you can slide the canopy to shield yourself from the sun’s rays or retract it to enjoy a clear sky.
Beyond its functional benefits, this design adds a touch of modern sophistication to any backyard or patio. The blend of sturdy pergola beams with the fluidity of the canopy creates a dynamic visual appeal. Whether you’re hosting a daytime brunch or an evening soiree, this pergola ensures your guests have a comfortable experience, rain or shine.
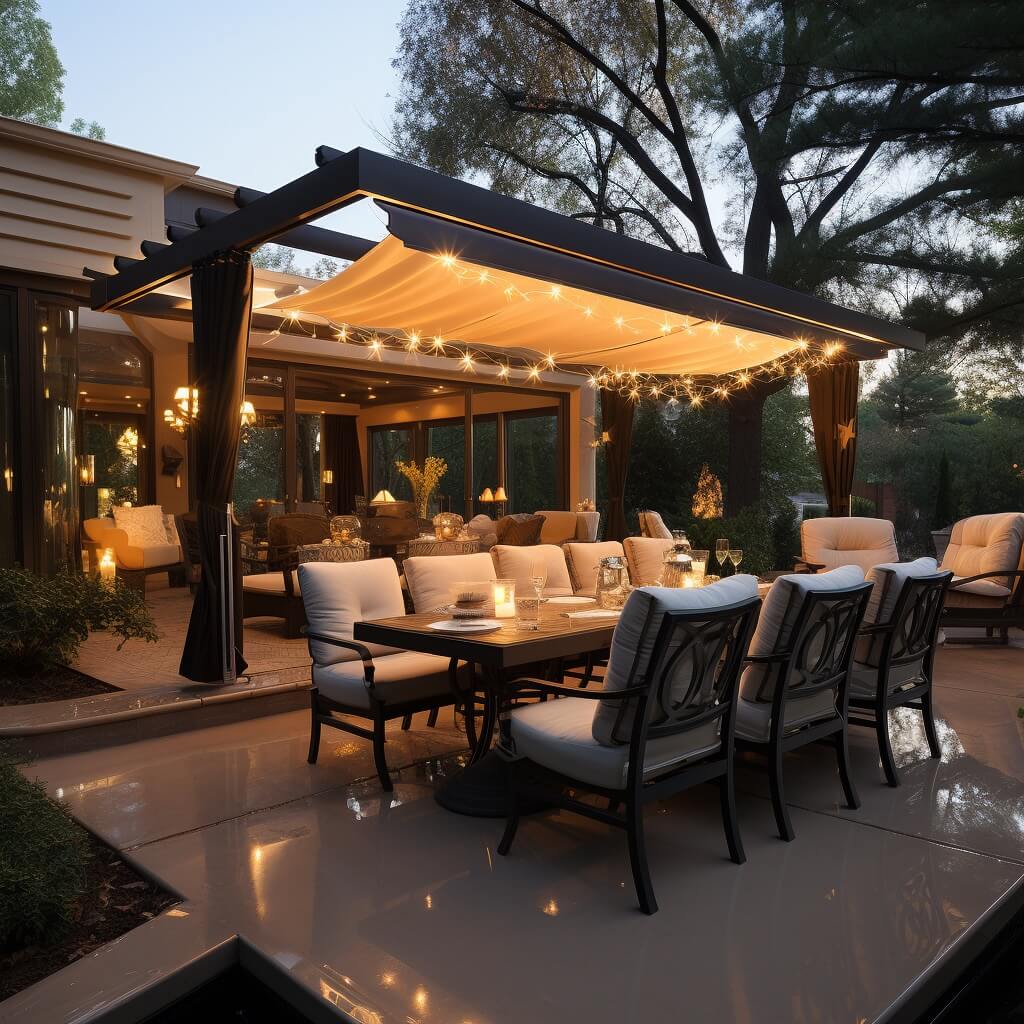
3 | DIY Douglas Fir Pergola with Lattice
The charm of Douglas Fir is undeniable. Known for its strength and striking appearance, it’s a wood that brings warmth and character to any project. When crafted into a pergola, it becomes a testament to timeless beauty and durability. But what truly sets this design apart is the addition of lattice. This crisscrossed framework not only adds an intricate visual element but also provides a platform for climbing plants, allowing nature to weave its magic.
Incorporating lattice into a Douglas Fir pergola elevates its aesthetic appeal, creating a space that feels both open and intimate. It’s an invitation for vines like jasmine or ivy to intertwine, offering dappled shade and a fragrant atmosphere. For those who love DIY projects that blend craftsmanship with a touch of nature, this pergola design is a delightful endeavor, promising a backyard sanctuary that resonates with elegance and tranquility.
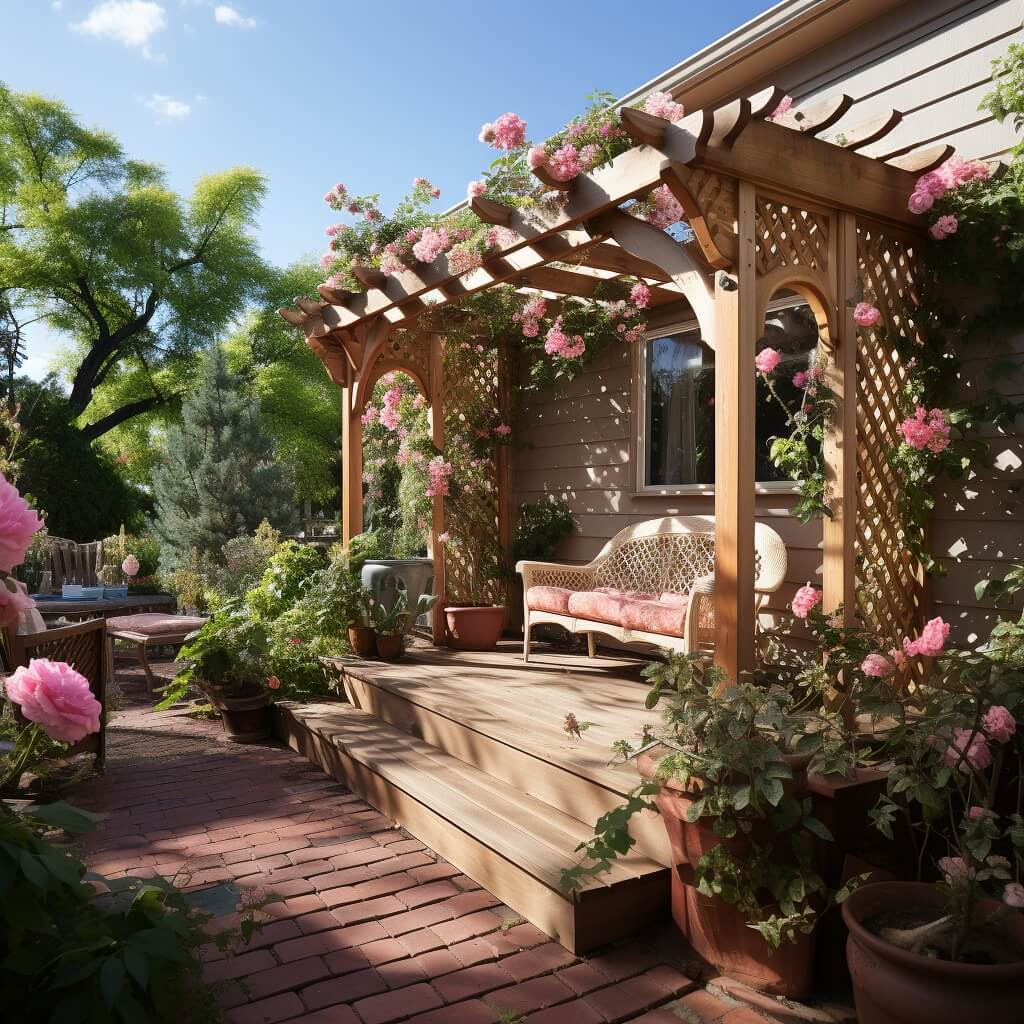
4 | DIY Pergola with Metal Roof
In the realm of DIY outdoor entertainment structures, blending traditional elements with modern materials can lead to some truly captivating designs. Take, for instance, a pergola. While its foundational structure often leans towards classic wooden beams, topping it with a metal roof introduces a contemporary twist. This fusion not only offers a sleek visual contrast but also ensures enhanced durability against the elements.
A metal roof, with its reflective properties, provides optimal shade, making those sunny afternoons more bearable. Rain or shine, this pergola stands resilient, turning your outdoor space into an all-weather haven. For avid home improvers seeking a blend of style and functionality, this design offers the best of both worlds. It’s a statement piece, a shelter, and a testament to innovative craftsmanship, all rolled into one.
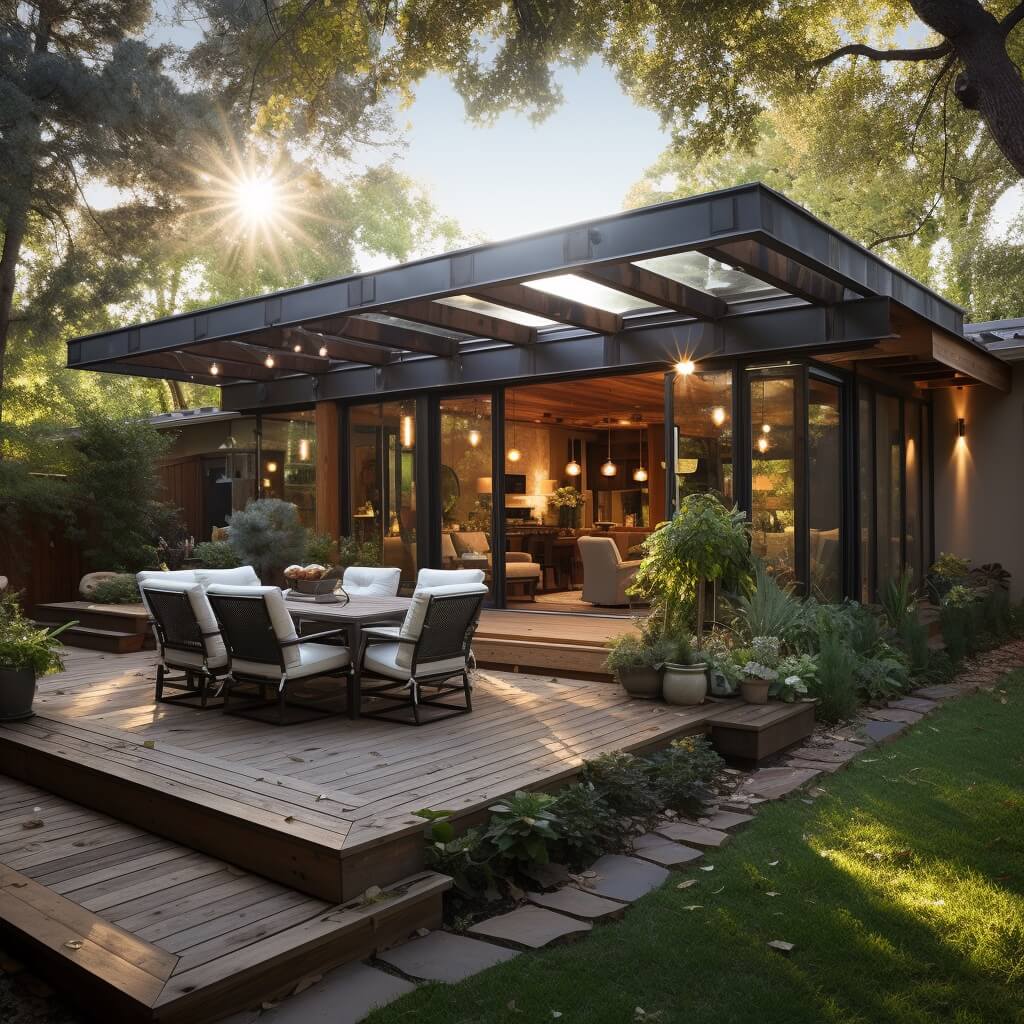
5 | DIY Floating Pergola Design
There’s an undeniable allure to designs that challenge the norm, and a floating pergola does just that. At first glance, it seems to defy gravity, hovering above the ground and adding a touch of mystique to any outdoor space. This design, while rooted in the principles of a traditional pergola, elevates the concept—quite literally. By using sturdy supports that are subtly placed, the pergola appears to float, creating a sense of spaciousness and modernity.
Crafting a floating pergola is a venture into the world of architectural artistry. It’s not just about shade or structure; it’s about creating a centerpiece that draws the eye and sparks conversation. Diving into this DIY endeavor, you’ll find a balance of artistic vision and precise engineering. The outcome is an outdoor refuge that epitomizes elegance and structural integrity.
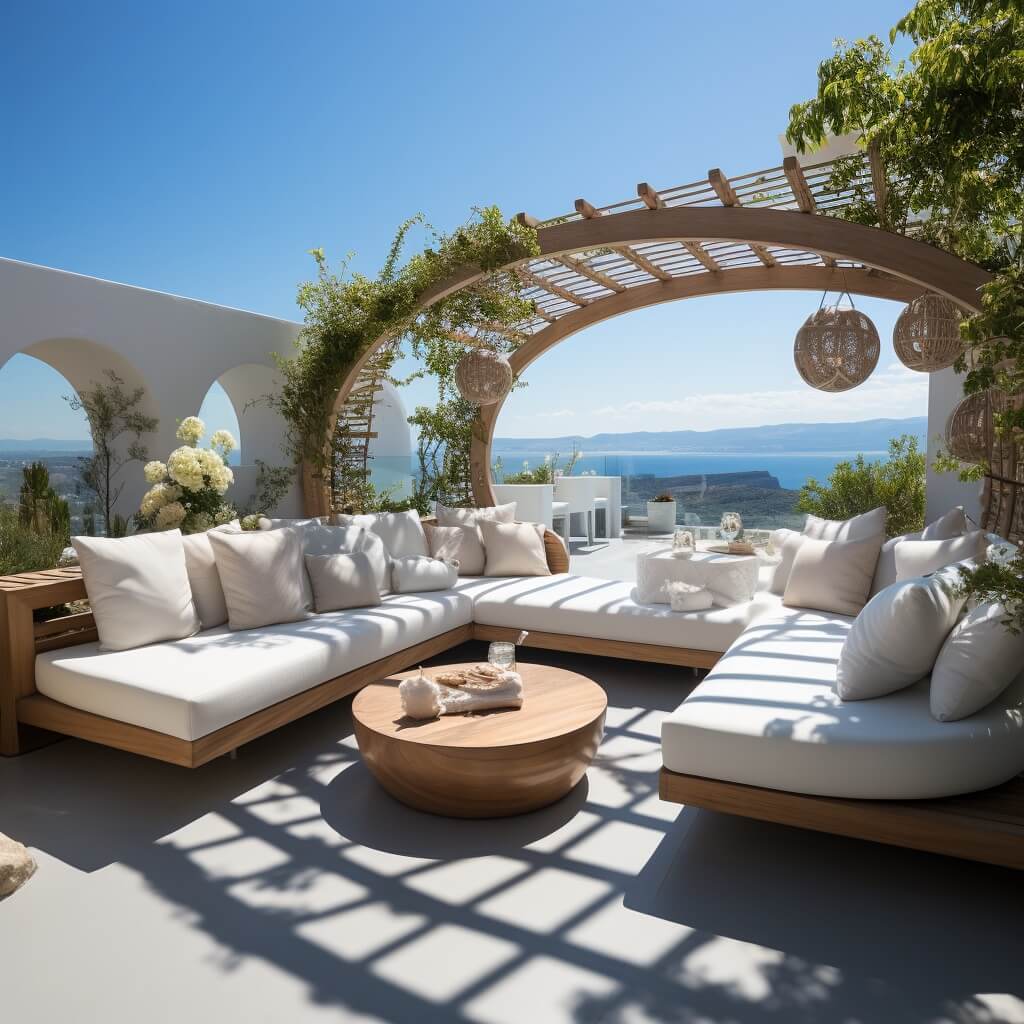
6 | DIY Pergola with Slanted Roof
When we think of pergolas, the image that often comes to mind is a flat, horizontal canopy. However, introducing a slant to the roof can change the game entirely. A pergola with a slanted roof not only offers a dynamic visual appeal but also provides practical benefits. The angled design ensures efficient water runoff during rainy days, preventing any pooling and prolonging the life of the structure.
Crafting such a pergola is a nod to both form and function. The slant introduces an architectural depth, casting varying shadows as the sun moves, and creating a play of light and shade beneath. For the DIY enthusiast, this design is an opportunity to merge creativity with practicality. Whether you’re looking to protect your outdoor lounge area or simply want a unique focal point in your garden, a slanted roof pergola stands as a testament to innovative design and thoughtful construction.
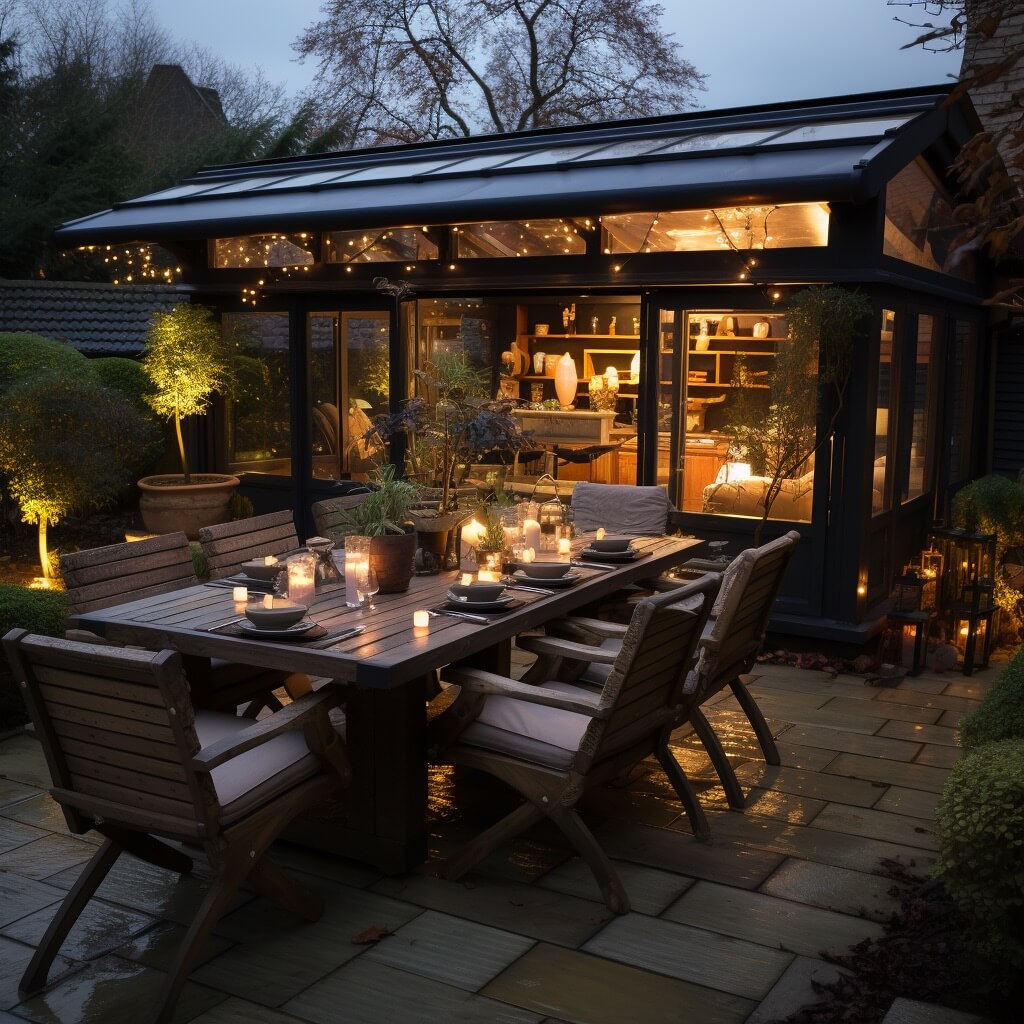
7 | DIY Pergola with Built-in Seating
One of the joys of outdoor spaces is the ability to gather, relax, and share moments. A pergola with built-in seating takes this experience to a whole new level. It’s not just a structure; it’s a communal space, thoughtfully designed for comfort and connection. The seating, seamlessly integrated into the pergola’s design, invites you to sit down, unwind, and perhaps enjoy a book or a conversation with loved ones.
Designing and building a pergola of this type is a journey in functional design. Every beam, every plank is meticulously placed to ensure both stability and comfort. And the beauty of it? It’s customizable. Whether you envision a cozy corner bench or a wrap-around seating area, the design can be tailored to fit your space and needs. This pergola design emphasizes versatility in outdoor settings, merging visual appeal with functionality and leisure.
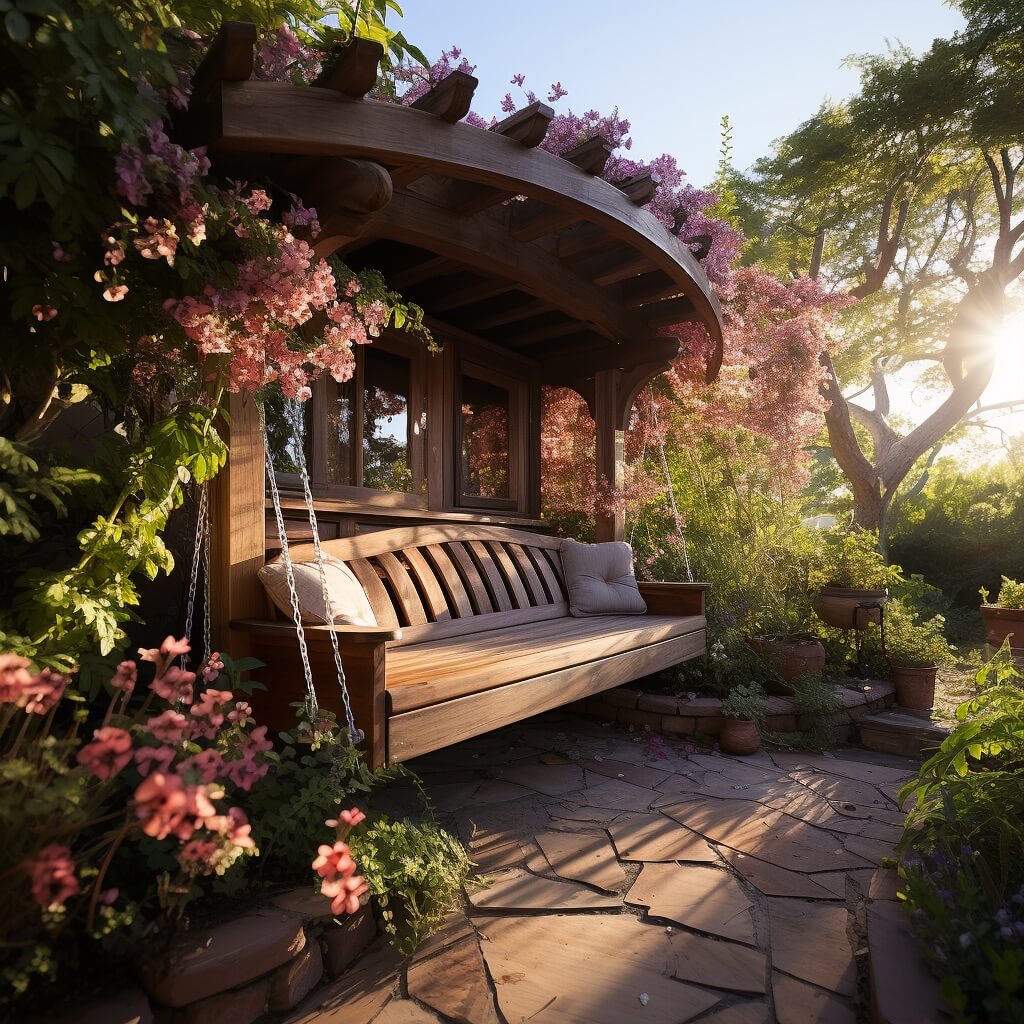
8 | DIY Pergola Attached to House
There’s a certain charm in seamlessly blending the indoors with the outdoors. A DIY pergola attached to the house does precisely that. It acts as a natural extension of your living space, blurring the lines between the interior comfort of your home and the refreshing ambiance of the outdoors. Stepping out the patio doors, you’re immediately greeted by a canopy of beams, offering shade and a designated space to relax or entertain.
Constructing a pergola that’s attached to the house requires precision and a keen eye for design continuity. It’s about ensuring that the pergola feels like a part of the home, rather than an afterthought. The benefits are manifold: it provides easy access to the outdoors, potentially increases property value, and offers a sheltered space, protected from the elements. For weekend builders, this project is a chance to enhance their living space, marrying the coziness of the indoors with the beauty of the outdoors.
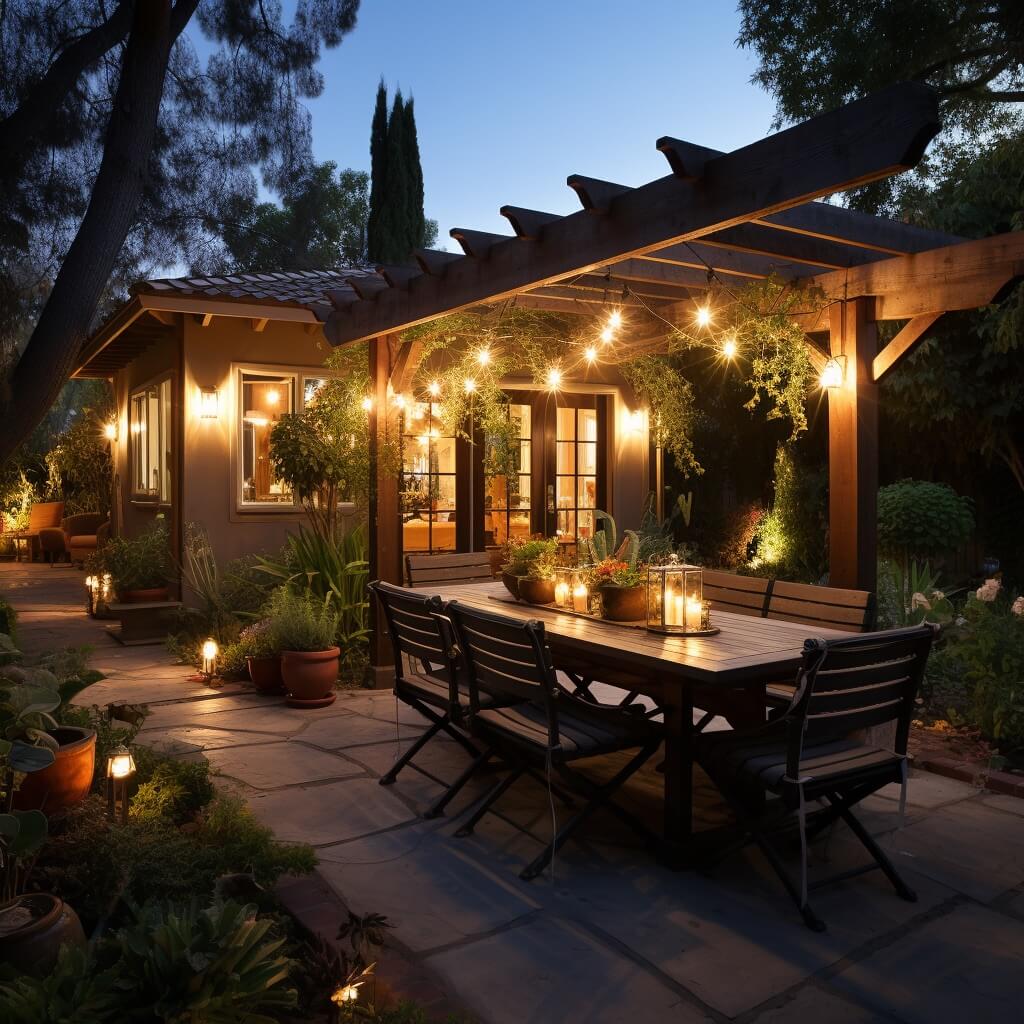
9 | DIY Pergola with Solar Panels
In an age where sustainability meets innovation, integrating solar panels into a DIY pergola is a brilliant move. It’s more than just an architectural statement; it’s a nod to eco-friendly living. While the pergola provides shade and a space to unwind, the solar panels harness the sun’s energy, turning your relaxation spot into a power generator for your home.
Building such a pergola is a blend of aesthetics and technology. The panels need to be positioned optimally for maximum sunlight exposure, all while ensuring the design remains sleek and unobtrusive. The reward? A reduction in energy bills and a step towards a greener footprint. This pergola design caters to remodeling aficionados seeking a contemporary edge. It showcases the seamless union of innovative design and environmental mindfulness. It’s a testament to how design and sustainability can coexist beautifully.
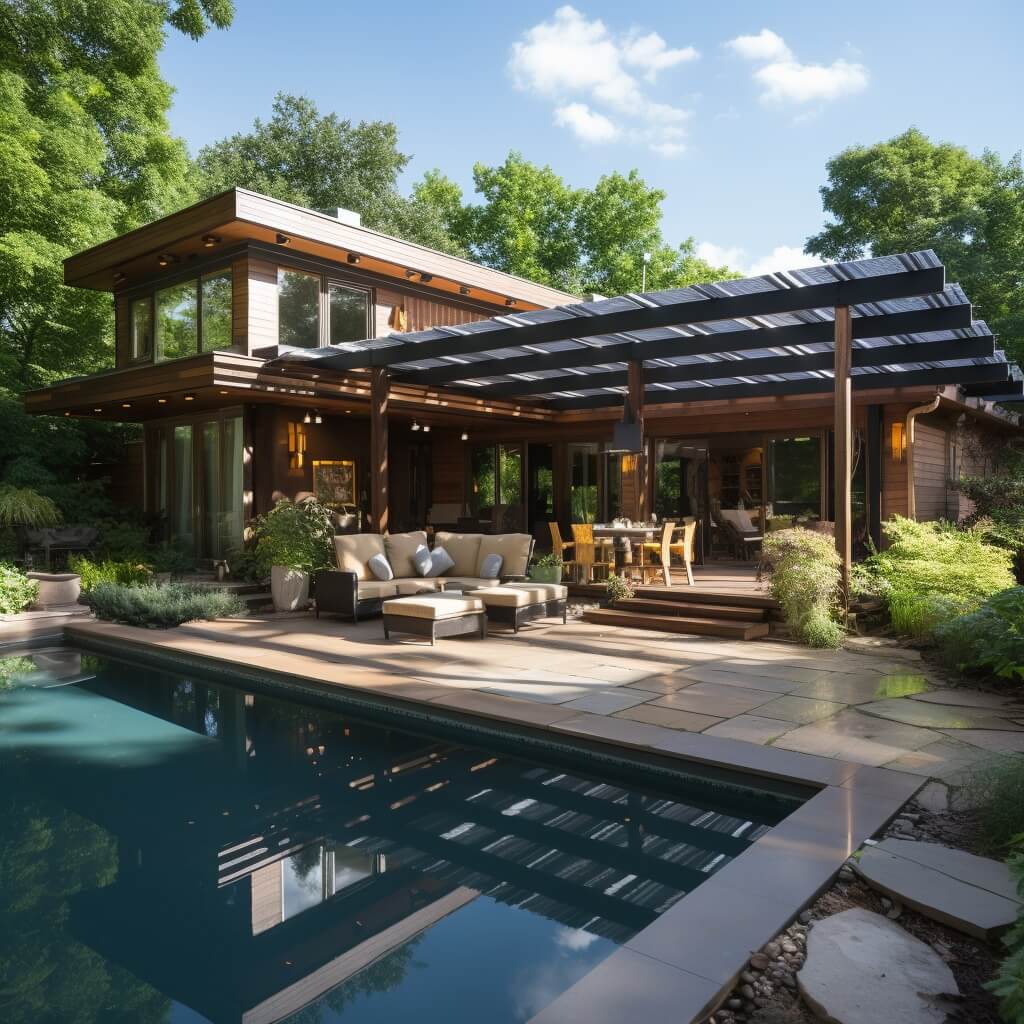
10 | DIY Archway Pergola Design
Walking through an archway always feels like stepping into a different world, and when that archway is a pergola, the experience is truly enchanting. The curved design offers a sense of elegance and grandeur, turning any garden path or entrance into a focal point of admiration. It’s not just a structure; it’s an invitation, beckoning you to explore what lies beyond.
Creating an archway pergola is an exercise in artistry. The gentle curve of the beams, the meticulous placement of each slat, and all the details that come together to form a harmonious silhouette against the sky. Whether draped with flowering vines or left in its natural beauty, this pergola design promises a touch of romance and whimsy. For DIYers with woodworking skills and a penchant for classic elegance, crafting an archway pergola is a journey in creating timeless beauty that stands as a testament to both skill and imagination.
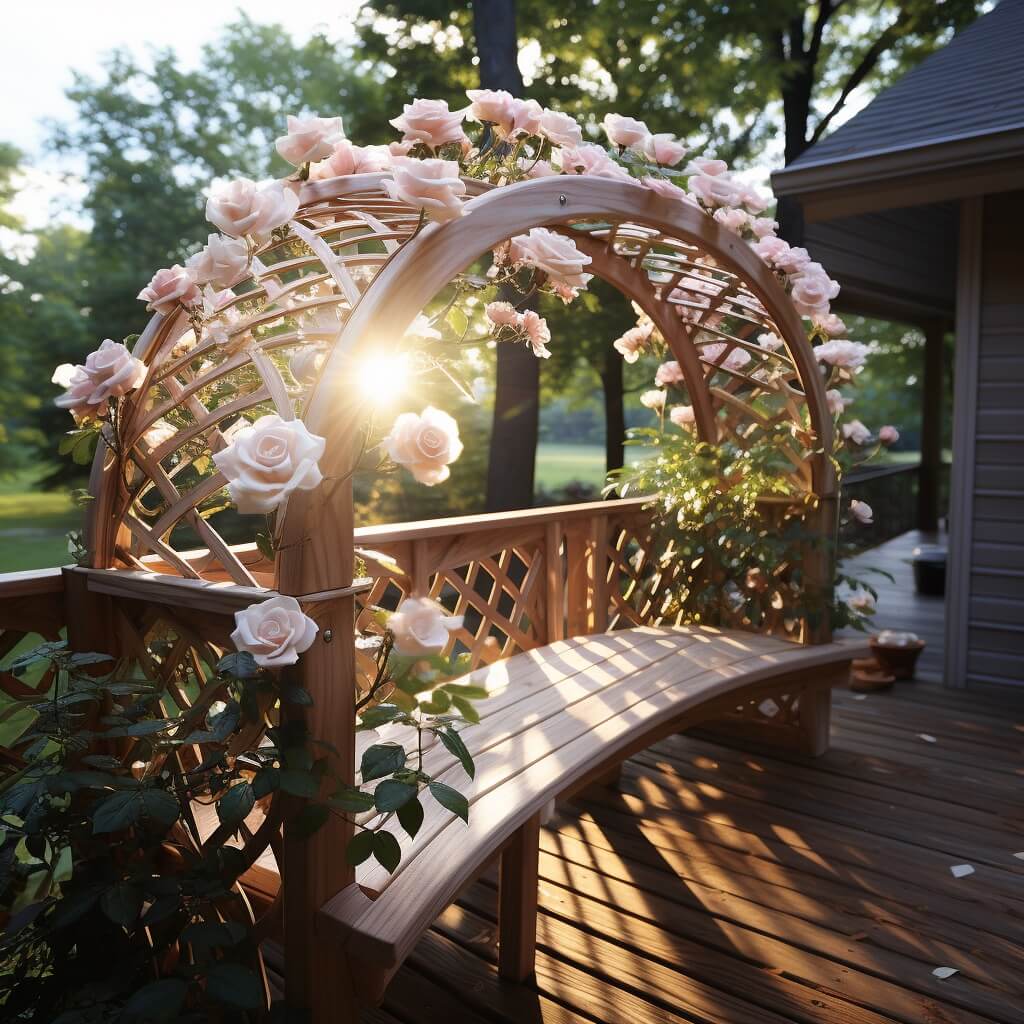
11 | Pergola with Integrated Lighting
As the sun dips below the horizon, imagine your pergola coming alive with a soft, ambient glow. A pergola with integrated lighting isn’t just about illumination; it’s about setting a mood, creating an atmosphere where evenings under the stars become magical. The lights, subtly embedded within the structure, cast gentle shadows and highlight the architectural beauty of the pergola, turning it into a nighttime masterpiece.
Incorporating lighting into a pergola design requires a blend of aesthetics and electrical know-how. The placement of each light source, the choice between warm or cool tones, and the decision of how bright or dim they should be, all play a role in achieving the desired ambiance. Extending outdoor experiences into the night becomes a reality with this pergola design. It combines practicality with allure, creating an ambiance where laughter echoes and illuminated memories unfold.
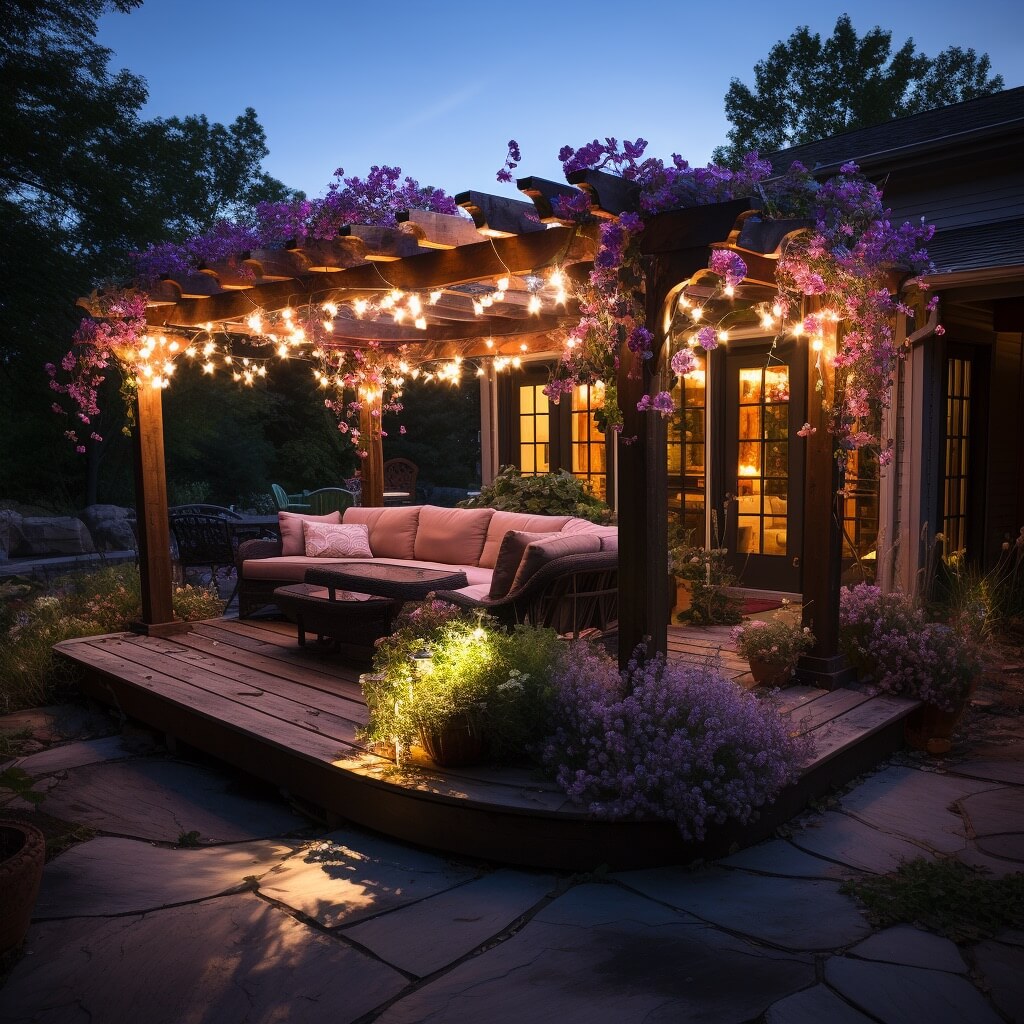
12 | Pergola with Outdoor Kitchen
Blending the joys of alfresco dining with the comfort of a shaded retreat, a pergola with an outdoor kitchen is the epitome of backyard luxury. Imagine grilling your favorite dishes, the aroma wafting through the air, all while being sheltered under a beautifully crafted pergola. This design transforms your outdoor space into a culinary haven, where every meal feels like a special occasion.
Integrating an outdoor kitchen into a pergola requires thoughtful planning. From ensuring proper ventilation to selecting weather-resistant materials for countertops and appliances, every detail matters. But the result? A space where friends and family gather, laughter echoes, and meals are savored under the open sky. Merging culinary passions with outdoor aesthetics, this pergola design elevates backyard entertaining, creating a culinary haven amidst nature’s beauty.
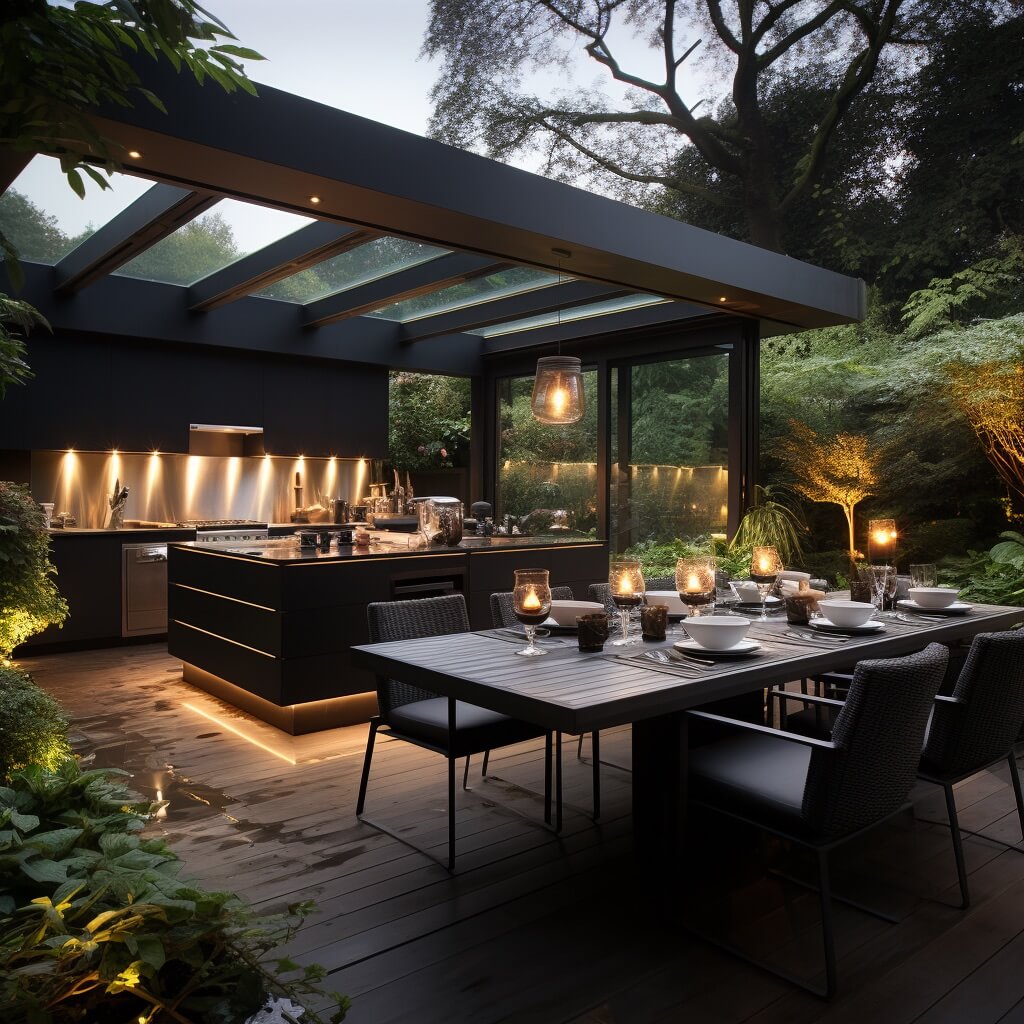
13 | DIY PT Pine Pergola with Curtains
There’s a classic rustic allure to PT (Pressure Treated) Pine, with its rich grains and robust character. When fashioned into a pergola, it stands as a testament to nature’s beauty. But the true magic unfolds when you drape this structure with curtains. Suddenly, this pergola transforms into a private oasis, where the gentle sway of the curtains adds a touch of elegance and seclusion.
Building a pergola from PT Pine ensures durability, given the wood’s resistance to decay and pests. The curtains, on the other hand, offer versatility. Draw them close for an intimate gathering or let them flow for a breezy ambiance. They also provide protection from the elements, be it the glaring sun or a sudden drizzle. This DIY pergola project transforms your backyard into a cherished retreat, offering both charm and functionality, making every moment feel timeless.
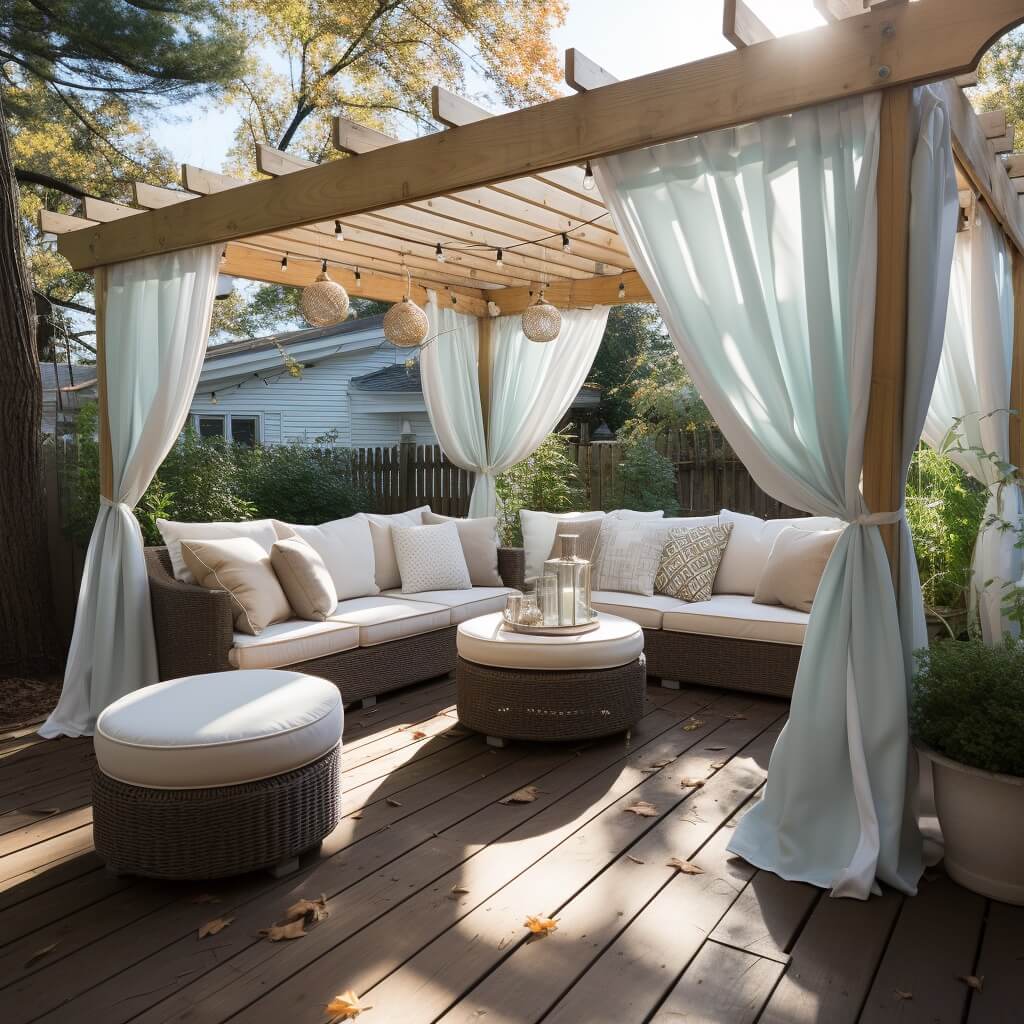
14 | DIY Pergola with Louvered Roof
In the world of outdoor design, adaptability is key. A DIY pergola with a louvered roof embodies this principle perfectly. With adjustable slats, this roof allows you to control the amount of sunlight filtering through, offering a customizable shade solution. Whether you desire a sun-drenched space or a shaded retreat, the choice is literally at your fingertips.
Constructing a pergola with a louvered roof is a venture into modern design. The mechanical aspect of the louvers, combined with the traditional structure of the pergola, results in a harmonious blend of innovation and classic beauty. It’s a design that caters to your mood and the whims of the weather. This pergola design is a testament to adaptability in outdoor spaces, ensuring personalized comfort and ambiance with every moment spent beneath it.
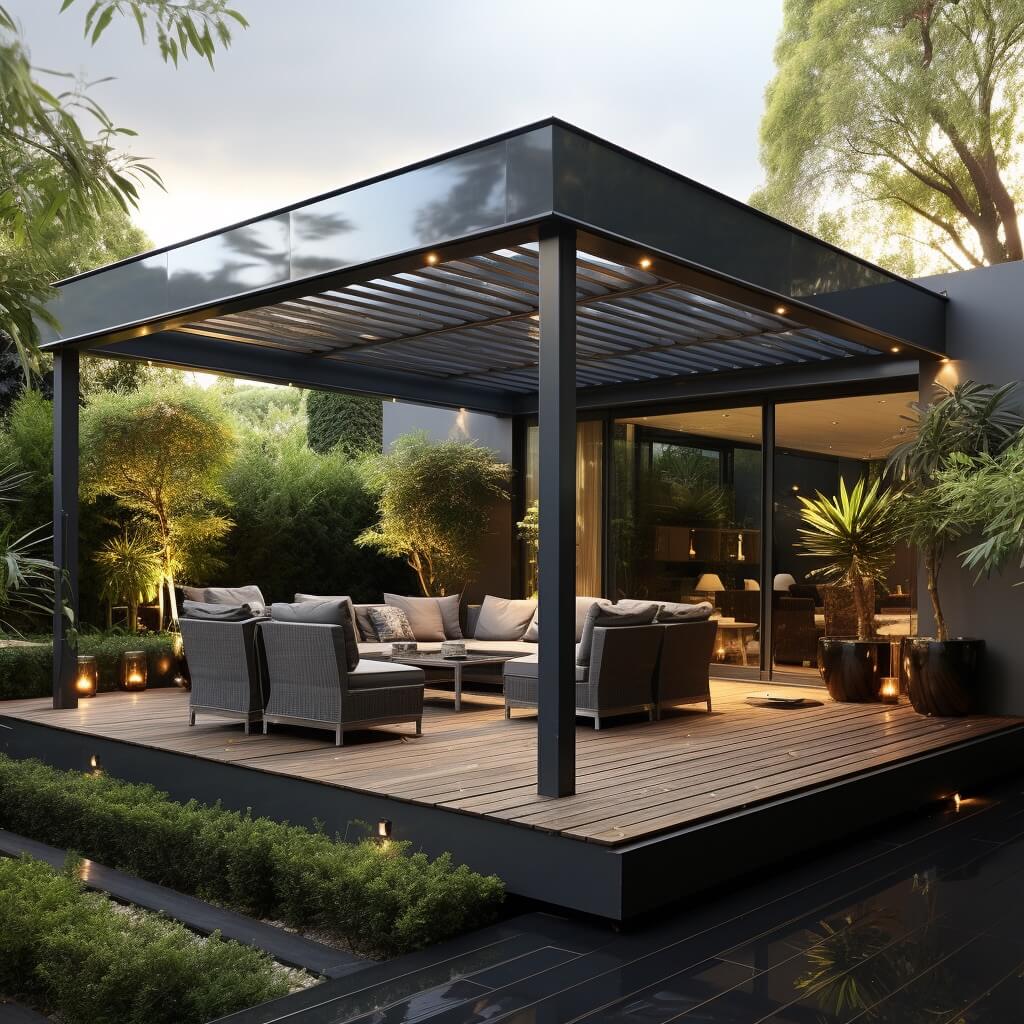
15 | DIY Pergola with Plant Hangers
Nature has a way of breathing life into any space, and a pergola adorned with plant hangers is no exception. This design invites the greenery to be an integral part of the structure, allowing cascading plants and vibrant blooms to dangle gracefully from above. It’s more than just a pergola; it’s a living, breathing sanctuary that celebrates the beauty of flora.
Creating such a pergola is a delightful endeavor for green thumbs and skilled handymen alike. The plant hangers, strategically placed, offer a canvas for a myriad of plant species, from trailing ivies to aromatic herbs. As the plants grow and intertwine, they form a natural tapestry, providing shade and a feast for the senses. This pergola design crafts a unique garden sanctuary, seamlessly blending functionality with visual appeal, creating a space where nature and design coalesce in harmony.
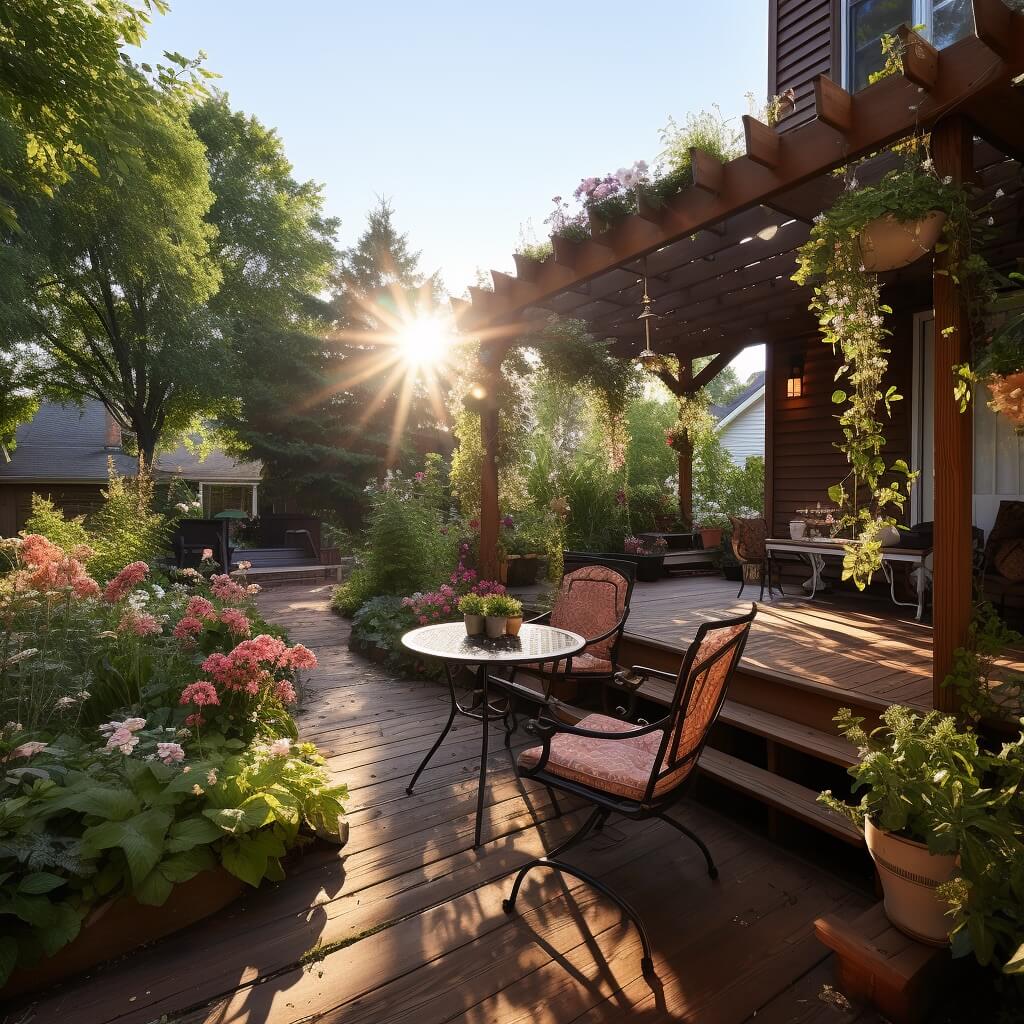
16 | DIY Pergola with Fire Pit Area
Combining the architectural beauty of a pergola with the inviting warmth of a fire pit creates a backyard centerpiece that beckons for gatherings and moments of relaxation. Under the canopy of the pergola, the fire pit becomes more than just a source of warmth; it’s a conversation starter, a place where laughter echoes and memories are made.
When combining a fire pit with a pergola, safety is paramount. Ensuring proper ventilation and using fire-resistant materials are crucial steps. Comfortable seating arranged around the fire encourages hours of conversation, while the pergola’s structure provides a sense of enclosure and coziness. This design is all about creating a harmonious blend of open-air comfort and the timeless appeal of a crackling fire, making every evening feel like a special occasion.
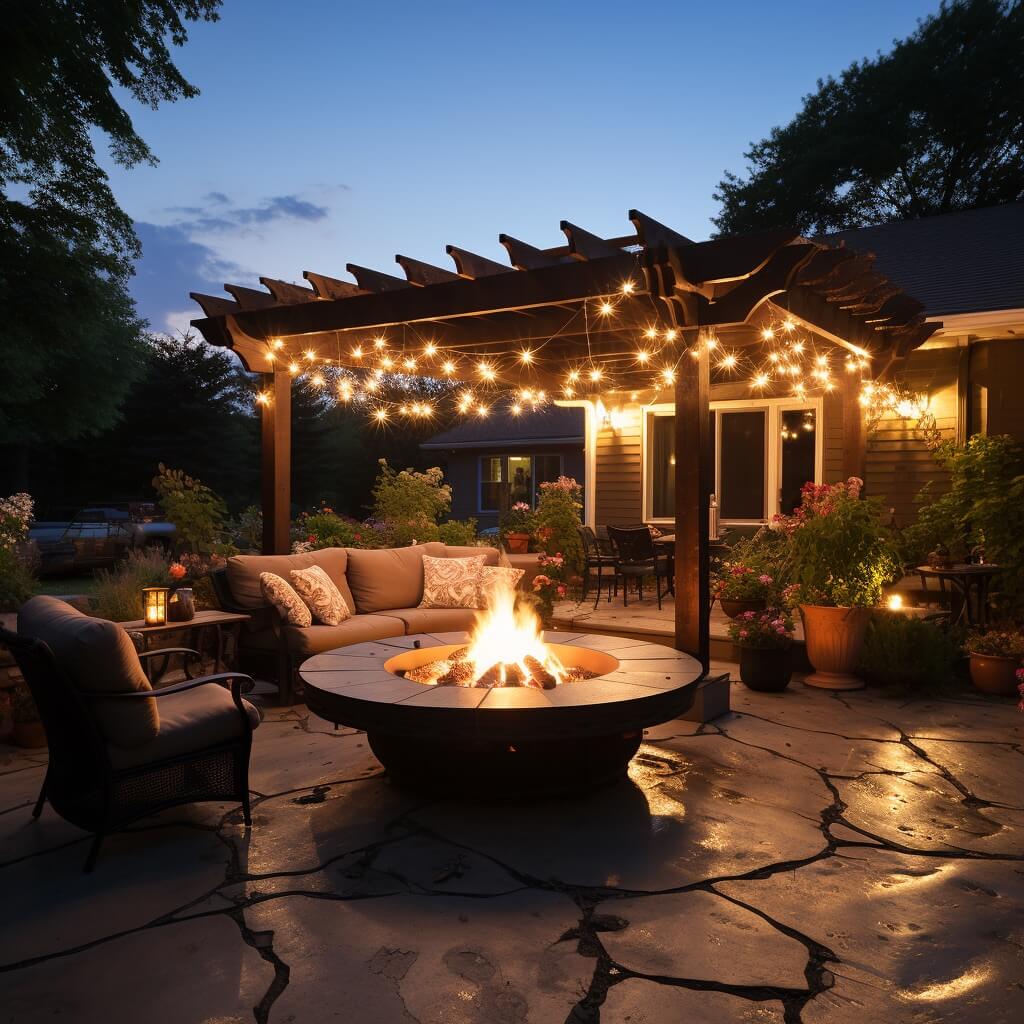
17 | DIY Gazebo with Clear Roof
Imagine lounging under a gazebo, gazing up at the blue sky or the stars, all while being shielded from the elements. A DIY gazebo with a clear roof offers this unique experience. Using transparent materials like polycarbonate or tempered glass, this design ensures you’re always connected to the beauty of the heavens above, come rain or shine.
Crafting a gazebo with a clear roof is a blend of functionality and aesthetics. The transparent roof provides protection from unpredictable weather, while still allowing a flood of natural light. It’s perfect for those who wish to cultivate plants underneath, or simply enjoy an outdoor meal without the interruption of raindrops. If you’re drawn to the vastness of the open sky yet seek the solace of a sheltered nook, this gazebo roof design provides a clear lens to nature’s dynamic beauty above.
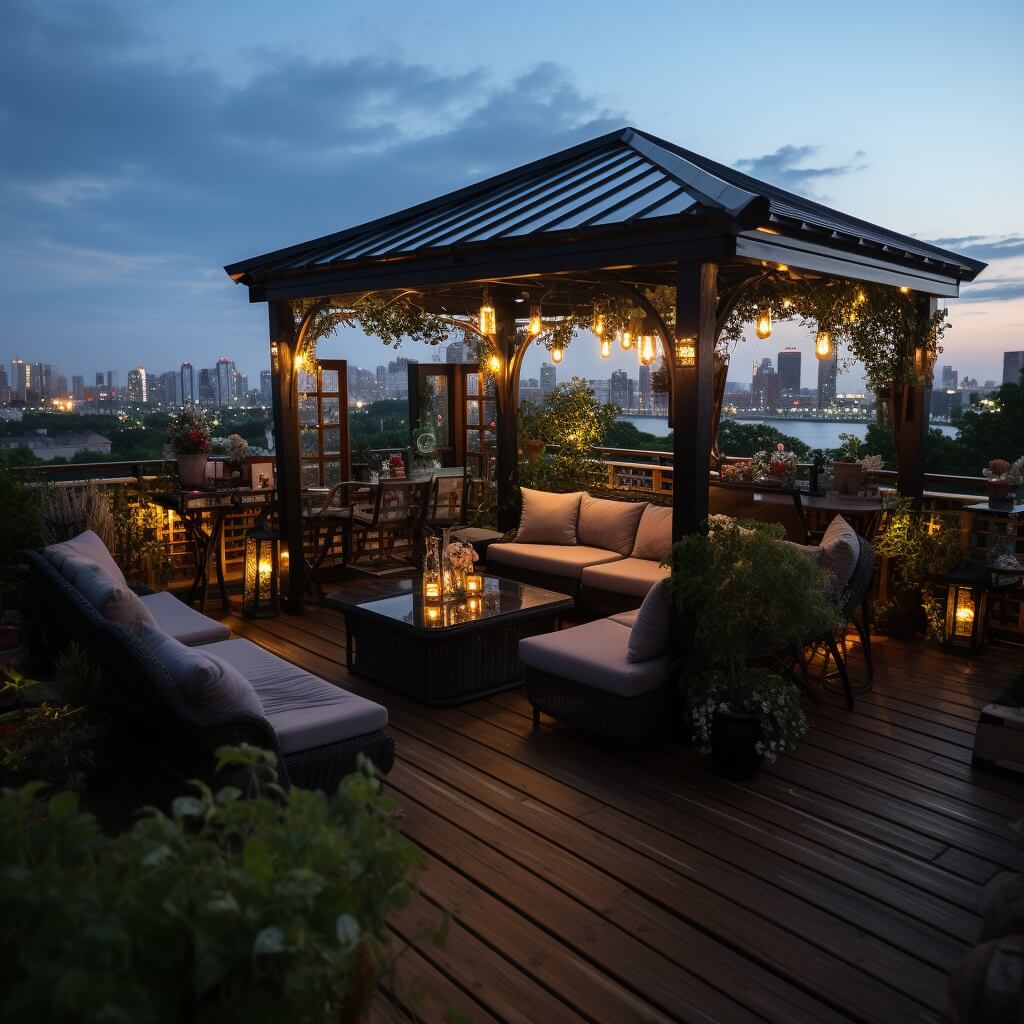
18 | Patio Pergola with Hammock
Nestled between the sturdy beams of a patio pergola, a hammock sways gently, beckoning you to indulge in a moment of pure relaxation. This design captures the essence of laid-back outdoor living, where the rhythmic sway of the hammock and the gentle rustle of leaves overhead become a harmonious lullaby.
Integrating a hammock within a gazebo design is centered around crafting your own tranquil retreat. The pergola offers shade and structure, while the hammock promises comfort and a touch of whimsy. Whether you’re diving into a good book, taking an afternoon siesta, or simply watching the clouds drift by, this setup is a haven of tranquility. This pergola and hammock combination offers a backyard escape where moments stand still, and relaxation becomes the centerpiece of your outdoor experience.
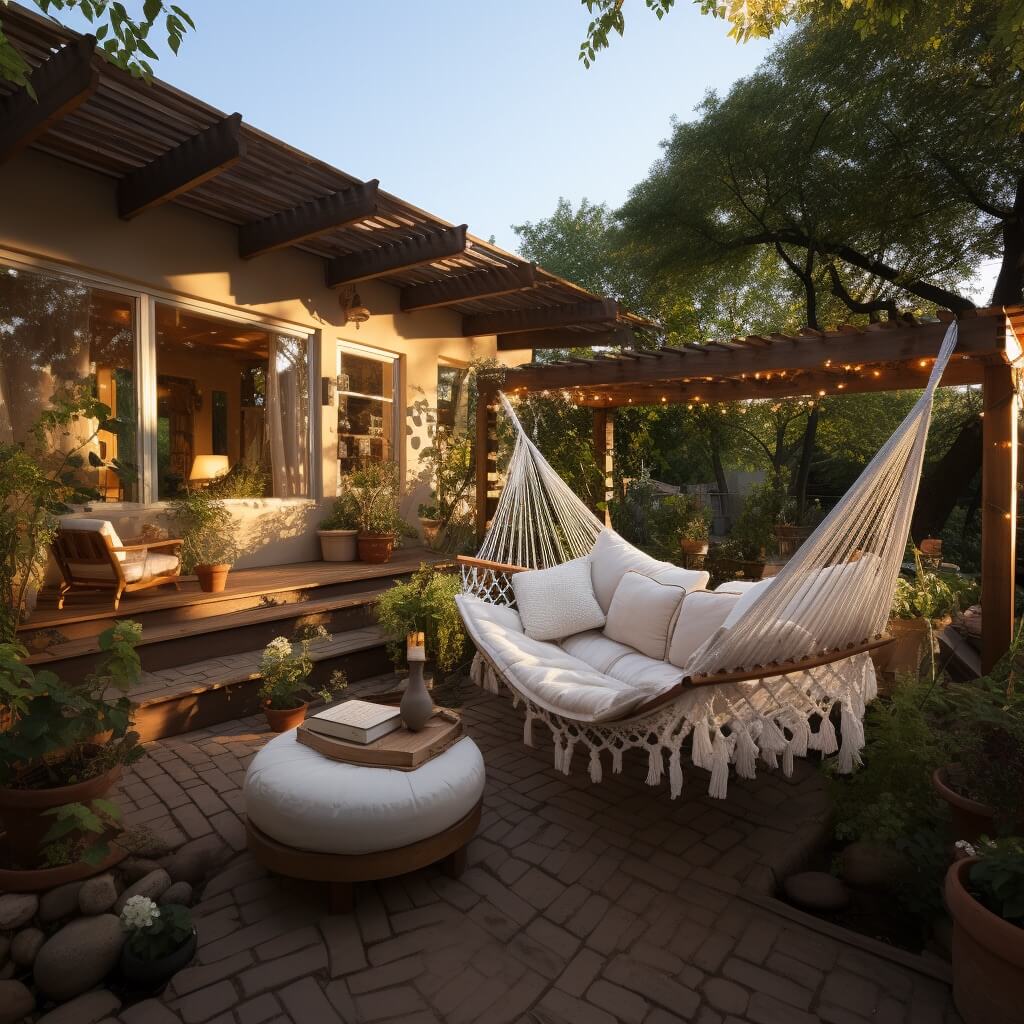
19 | DIY Pergola with Polycarbonate Roof
Harnessing the strength and clarity of polycarbonate, a DIY pergola with this type of roof offers a brilliant blend of protection and transparency. Polycarbonate, known for its durability and lightweight nature, ensures you’re shielded from the elements while still basking in the beauty of natural light. Rain or shine, this design ensures your outdoor moments remain uninterrupted.
Opting for a polycarbonate roof is a nod to both practicality and modern design. The material is UV-resistant, ensuring sun protection during those bright summer days. Additionally, its ability to diffuse light creates a soft, ambient glow underneath. Whether you’re hosting a daytime gathering or enjoying a quiet evening, this pergola design provides the perfect ambiance. For homeowners seeking a blend of contemporary aesthetics and functional benefits, a pergola topped with a polycarbonate roof is a shining example of innovative outdoor living.
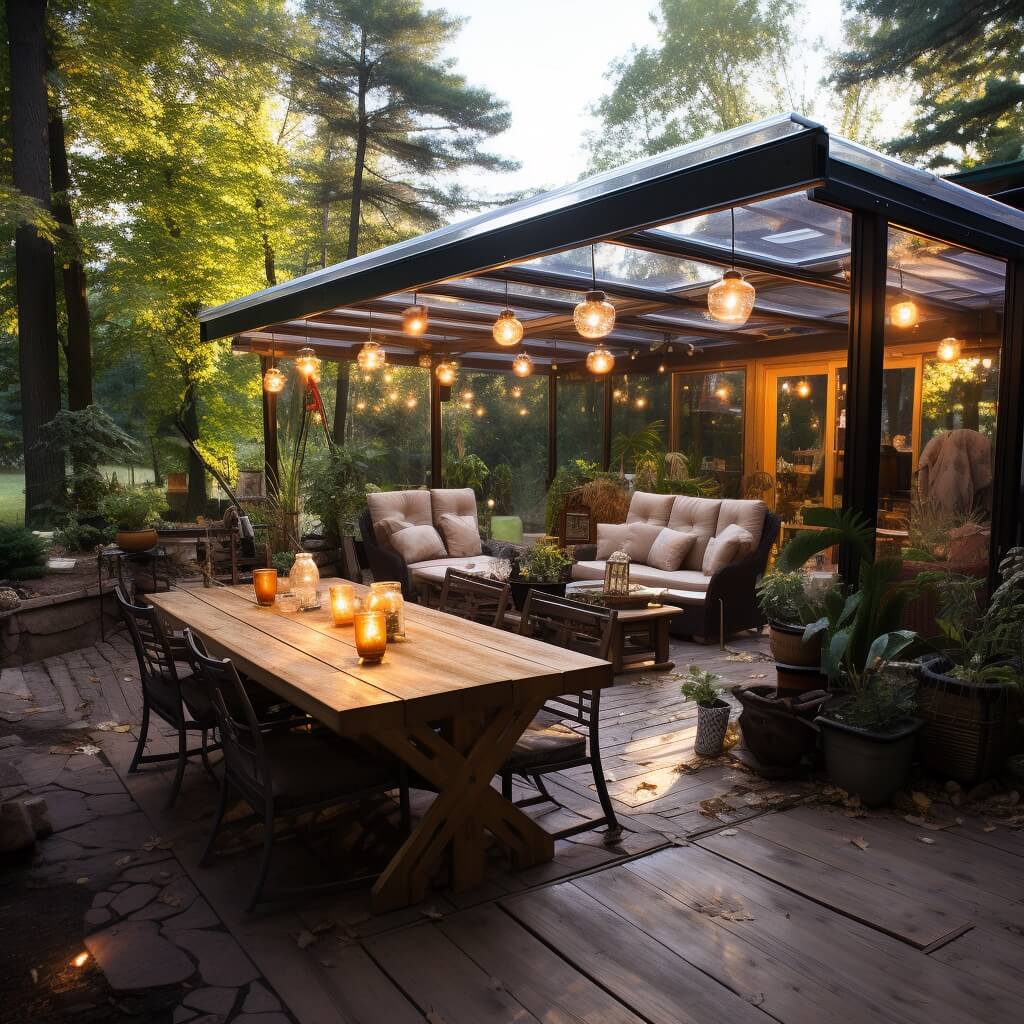
20 | DIY Pergola with Swing
There’s a childlike joy in the simple act of swinging, and when paired with the elegance of a pergola, it becomes an enchanting retreat. A DIY pergola with a swing is more than just a structure; it’s a space where the gentle motion of the swing and the serene ambiance of the pergola converge, offering moments of relaxation and nostalgia.
Building a pergola that incorporates a swing requires a blend of sturdy design and aesthetic appeal. The beams must be robust enough to support the swing’s motion, while the overall design should evoke a sense of tranquility. As you sway gently back and forth, the pergola’s canopy provides shade and a sense of enclosure, making it a perfect spot for reading, reflecting, or simply letting the world drift by. For individuals who cherish the combination of movement and stillness, this pergola design is a delightful ode to life’s simple pleasures.
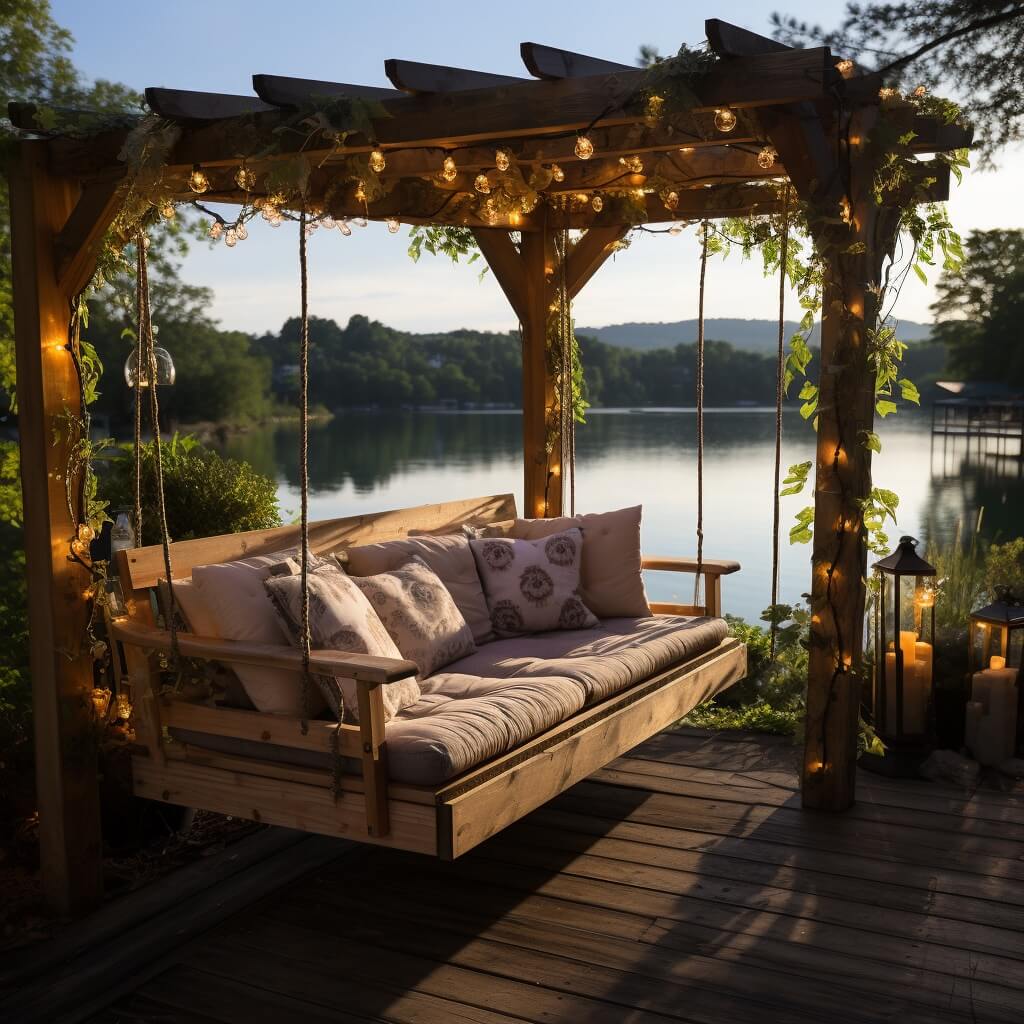
DIY Pergola Ideas for Building a Homemade Pergola
Building a pergola was one of the most rewarding DIY projects I’ve undertaken. It’s more than just wood and nails; it’s about creating a space where memories are made. If you’re considering building one, here’s what you need to first consider.
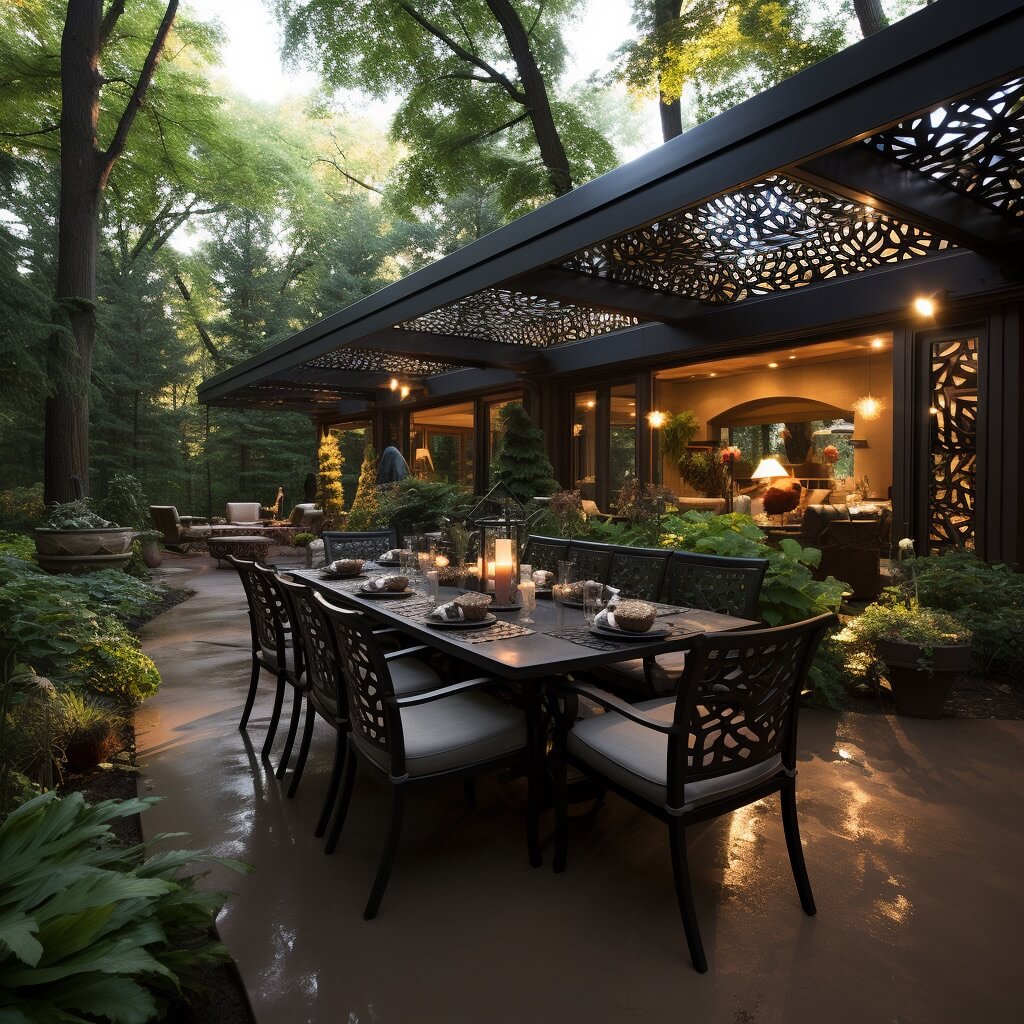
Choosing Materials: Consider durability, aesthetics, and maintenance.
When I embarked on my pergola-building journey, the first thing I realized was the importance of selecting the right materials. It’s not just about the look; it’s about longevity. I had to weigh the durability of each material against its aesthetic appeal. And let’s not forget maintenance. Some woods, like cedar, naturally resist rot and insects, while others might need regular sealing or staining.
Site Preparation: Ensuring a stable foundation for an attached pergola.
Before I even thought about building, I had to ensure my site was ready. I learned the hard way that a pergola needs a stable foundation, especially if it’s attached to the house. This meant leveling the ground, considering drainage, and even thinking about underground utilities. It’s all about laying the groundwork (pun intended) for a successful build.
Weather Considerations: Materials and designs suitable for your climate.
Living in a variable climate made me realize that not all pergola designs would suit my backyard. I had to consider materials and designs that could withstand the scorching sun of summer and the frosty chills of winter. For instance, while I loved the idea of a bamboo pergola, I had to consider if it could endure my local weather conditions.
Maintenance and Upkeep: Protect your own pergola from wear and tear.
Building my pergola was a labor of love, and I wanted to ensure it stood the test of time. This meant regular checks for any signs of wear and tear. From re-staining the wood to tightening bolts, I learned that a bit of upkeep goes a long way in prolonging the life of my beloved outdoor space.
DIY Build Options: Consider a pergola vs gazebo or DIY pergola with roof.
One of the most exciting parts of my DIY journey was exploring different build options. I found myself torn between a classic pergola, a more enclosed gazebo, and the idea of a pergola with a roof for those unpredictable rainy days. Each had its charm, and I weighed all the boards’ pros and cons, considering my space, needs, and of course, budget.
DIY Pergola Attached to House Plans And Ideas FAQs.
What is the best wood to use for a pergola?
When it comes to building a pergola, the choice of wood plays a pivotal role in determining its durability, aesthetics, and maintenance requirements. While various woods can be used, some stand out for their natural resistance to decay, insects, and weather elements.
| Wood Type | Durability | Aesthetics | Maintenance | Weather Resistance |
|---|---|---|---|---|
| Cedar | High | Rich, reddish-brown hue | Moderate | Excellent against moisture and insects |
| Redwood | Very High | Deep red | Low | Highly resistant to decay and insects |
| Douglas Fir | High | Light brown with a hint of red or yellow | Moderate | Good resistance to decay |
| Pressure-Treated Pine | Moderate | Light natural tone, can be painted | High | Treated to resist decay and insects |
| Teak | Very High | Golden to medium brown | Low | Exceptional resistance to weather elements |
Each wood type has its unique characteristics, making it suitable for different climates and design preferences. It’s essential to weigh the pros and cons of each type and consider factors like local climate, desired aesthetics, and maintenance willingness before making a decision.
How much does it cost to make a pergola?
The cost of constructing a pergola varies significantly based on its size, materials used, and design intricacies. On average, the cost to build a pergola is $4,244, though expenses can range from as low as $700 to as high as $11,000. Factors influencing the price include the pergola’s square footage, the type of roof (manual retractable, automatic louvered, or smart), and the chosen material (aluminum, vinyl, cedarwood, or redwood).
Table: Cost Factors for Building a DIY Pergola
| Factor | Description | Cost Range |
|---|---|---|
| Square Footage | Cost varies based on the size of the pergola. | $10 to $60 per square foot |
| DIY vs. Professional Build | DIY kits can save on labor costs, but may require more time and expertise. | DIY Kits: $1,000 to $5,000 |
| Material Type | Aluminum and vinyl are budget-friendly, while cedarwood and redwood can be pricier. | Aluminum/Vinyl: $10 to $30 per sq. ft. Cedarwood: $25 to $35 per sq. ft. Redwood: $40 to $50 per sq. ft. |
| Pergola Roof Features | The type of retractable roof can influence the cost. | Manual: $10 to $30 per sq. ft. Automatic Louvered: $20 to $55 per sq. ft. Smart: $60 to $65 per sq. ft. |
| Additional Customizations | Features like smart technology can add to the cost. | Varies based on the features of the products and manufacturer brand. |
It’s essential to note that these are average costs, and actual expenses can vary based on regional pricing, specific design choices, and other factors. Always consult with local contractors or suppliers for the most accurate estimates.
Please note that the provided table is based on the information from the source and may not cover all possible cost factors. It’s always a good idea to get multiple quotes and consult with professionals when planning such projects.
Can you put a pergola over a garden?
Absolutely, placing a pergola over a garden can be a brilliant idea. A pergola can serve as a focal point in your garden, providing shade for plants that might not thrive in direct sunlight. It can also create a sheltered space for gardeners, allowing them to enjoy their garden even during the hotter parts of the day. The structure can support climbing plants, adding vertical interest and allowing gardeners to make the most of their space. With the right design, a pergola can enhance the beauty of the garden, turning it into a serene retreat.
Moreover, pergolas over gardens can also serve practical purposes. They can be used to define different garden zones, separating, for instance, a vegetable patch from a relaxation area. By integrating seating or even a garden swing, the pergola becomes a place of relaxation amidst the greenery. When considering this addition, it’s essential to ensure the pergola’s design complements the garden’s style and doesn’t overshadow the plants. With thoughtful planning, a pergola can elevate a garden’s aesthetics and functionality.
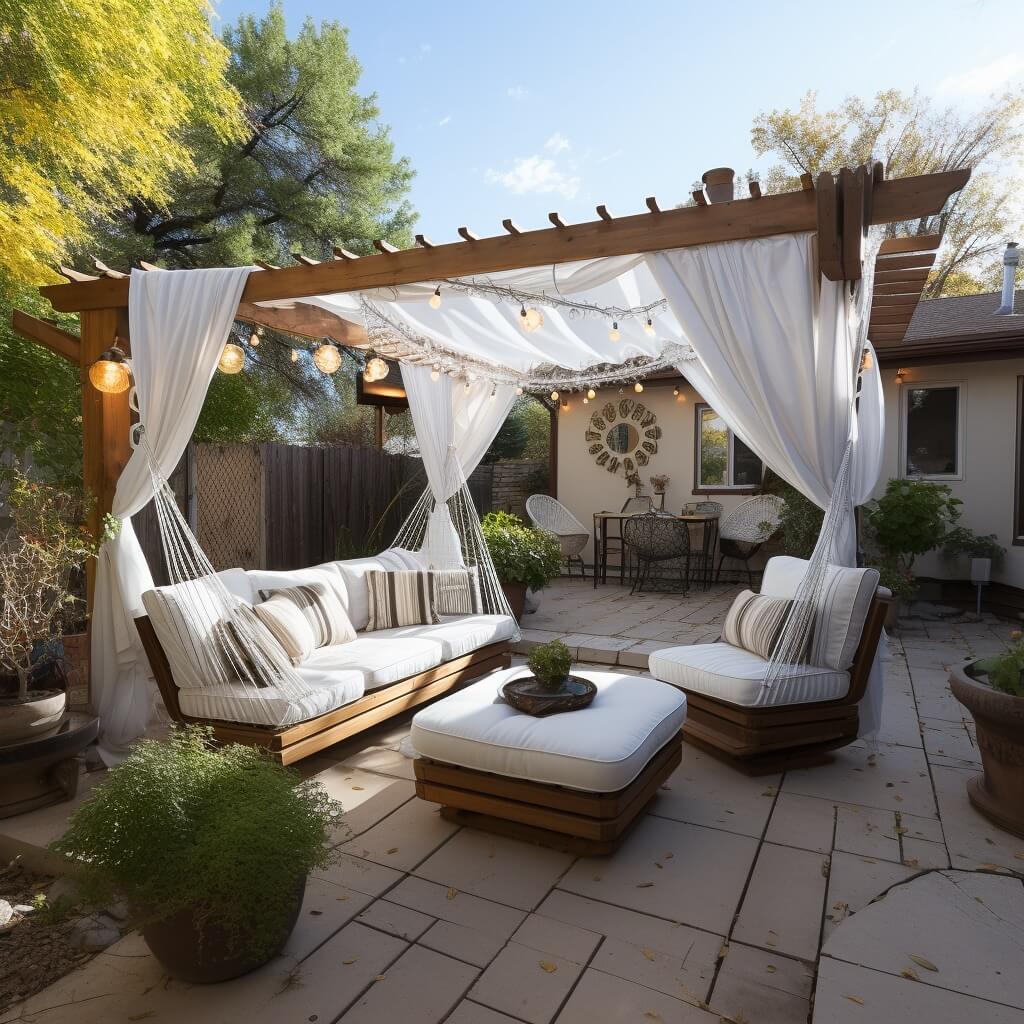
Can you build a pergola over an easement?
Easements are typically established to allow utilities, drainage, or access rights. Building over an easement can interfere with these rights and may lead to legal complications. Before considering building a pergola or any structure over an easement:
- Check Local Regulations: Always consult with your local municipality or county to understand the specific rules and regulations related to building over easements in your area.
- Contact Utility Companies: If the easement is for utilities, reach out to the respective utility companies to get their approval. They may need access to the easement for maintenance or repairs.
- Seek Legal Counsel: It’s advisable to consult with a real estate attorney to understand the implications and potential risks of building over an easement.
- Consider Alternative Designs: If building over the easement is not feasible, consider alternative pergola designs or locations that won’t encroach on the easement.
- Get Written Permissions: If you get the green light to build, ensure you have all permissions in writing to avoid future disputes.
While it might be tempting to utilize every inch of your property, respecting easements is crucial to avoid potential legal issues and maintain good relations with neighbors and utility providers.
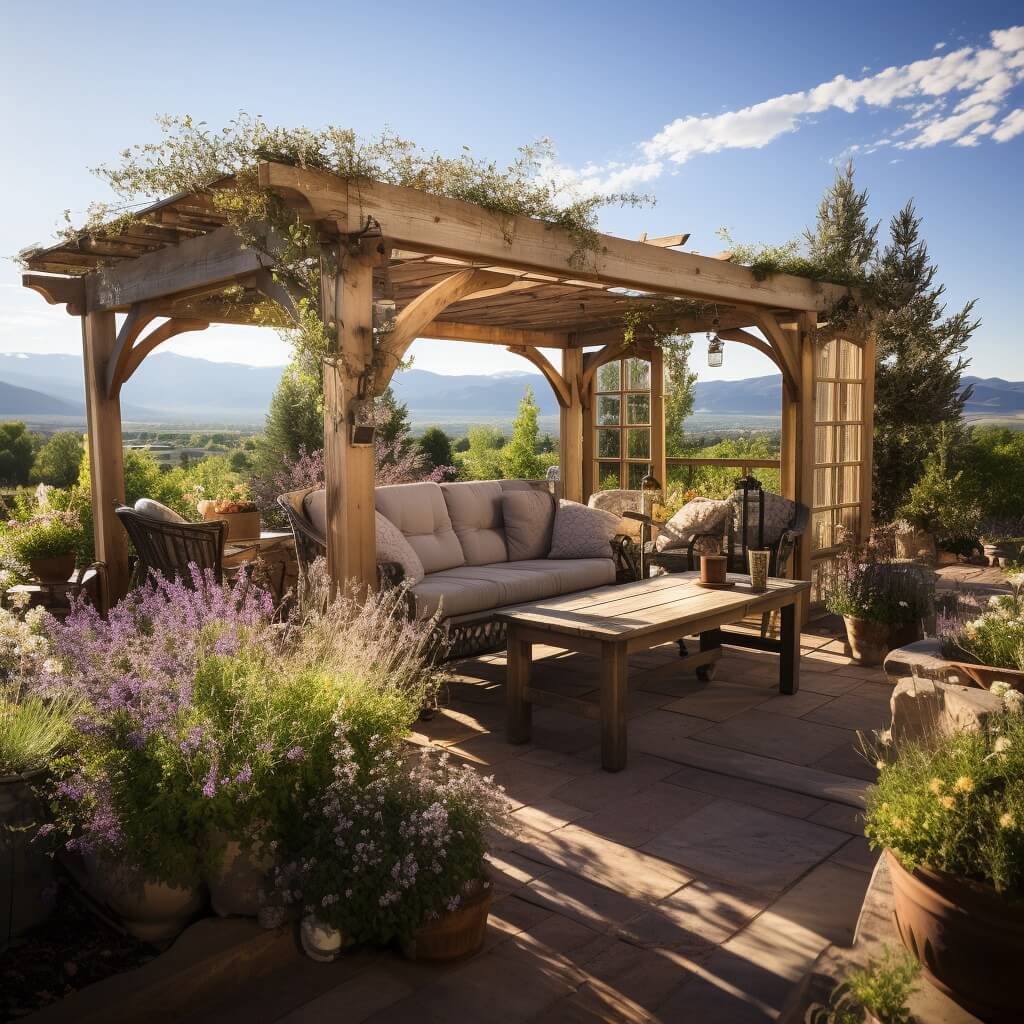
How do you bolt a pergola to a house?
Bolting a pergola to your house can transform your outdoor space, providing shade and a stylish structure for relaxation or entertainment. While the building process still requires some woodworking skills and tools, with the right preparation and steps, you can successfully attach a pergola to your home.
Steps to Bolt a Pergola to a House:
- Ensure Your Space Is Ready: For stability, it’s best to build your pergola on an existing patio, deck, or concrete slab. A reinforced concrete slab offers the most stability, with steel rods or bars providing added security.
- Design Your Pergola: Create blueprints detailing dimensions, components, and costs. Consider using a pergola kit for a straightforward design, which includes all necessary parts.
- Choose the Right Material: Select durable materials like pressure-treated pine, cedar, vinyl, or aluminum. Each material has its advantages, from rot resistance to low maintenance.
- Purchase Supplies: Ensure you have all the necessary tools and materials. This includes beams, post bases, nails, screws, anchors, and possibly a pergola kit.
- Mark and Level Your Dimensions: Determine your pergola’s location, ensuring post heights are level. Use stakes and string to measure and mark the installation points.
- Install Your Pergola’s Posts: Attach two posts at opposite ends of your home. Use post brackets, expansion anchors, and galvanized nails to secure the posts.
- Attach the Ledger Board or Joist Hangers: Depending on your home’s materials, attach a wooden ledger board or joist hangers to the wall. This will serve as the support system for the pergola’s rafters.
- Install the Support Beams: Connect the framework of your pergola by attaching support beams from the ledger or joist hangers to the posts.
- Install the Cross Beams: Place beams against the support beams, measuring their intersection. Cut notches and install the beams, ensuring they interlock securely.
- Add a Third Layer of Beams (Optional): For added shade and style, consider adding another layer of beams on top of the cross beams.
- Stain or Paint the Wood (Optional): Depending on the wood type, apply an exterior wood stain or paint to protect and enhance the pergola’s appearance.
Remember, while building a pergola can be a rewarding DIY project, it’s essential to ensure safety and accuracy throughout step by step instructions the process. If unsure, consider consulting or hiring a professional.
Conclusion: The Ease of Assembling DIY Pergola Kits
Crafting my own pergola has truly elevated my outdoor space. Not only does it provide a serene spot for relaxation, but it also beautifully complements my DIY outdoor bar table.
The journey, from selecting materials to the final assembly, was filled with invaluable lessons and a sense of accomplishment. If you’re contemplating a backyard transformation, a DIY pergola is a fantastic place to start. Here’s to countless sunsets and gatherings in your own backyard haven!

