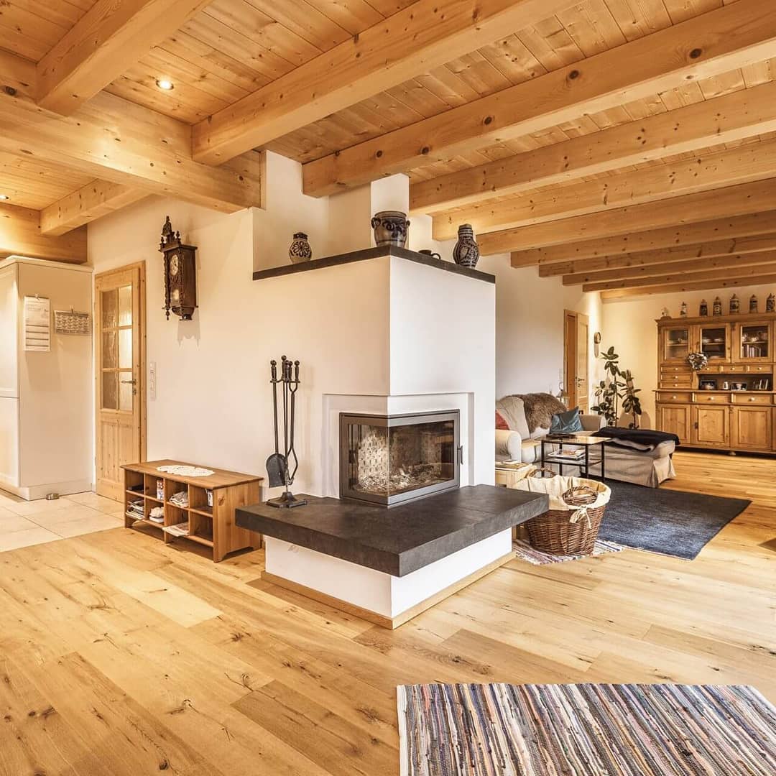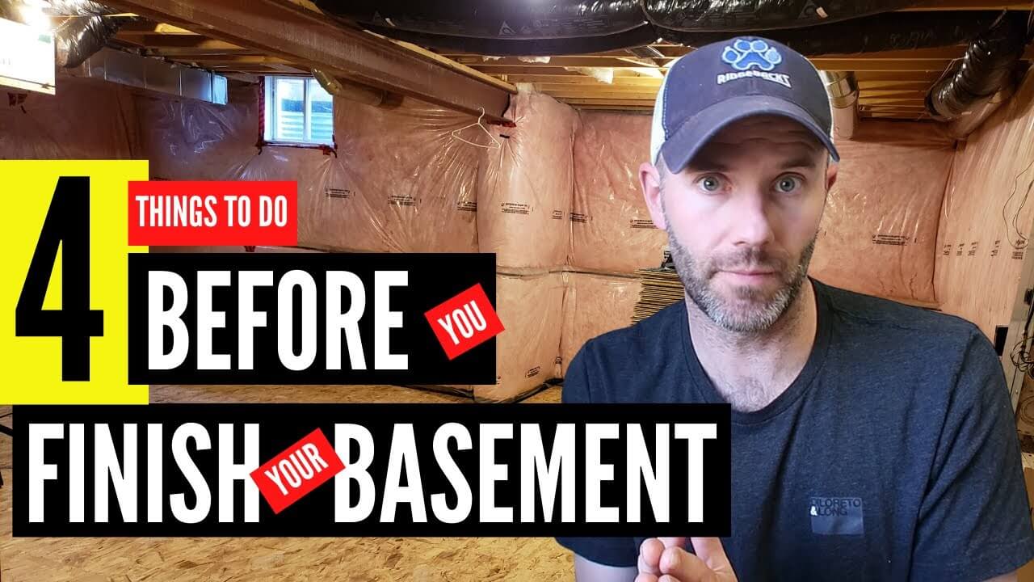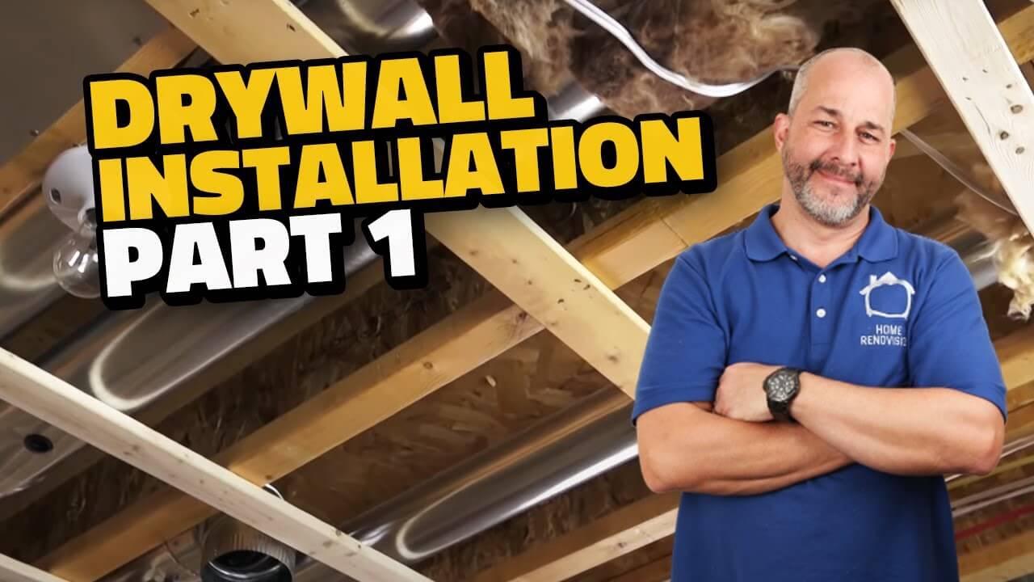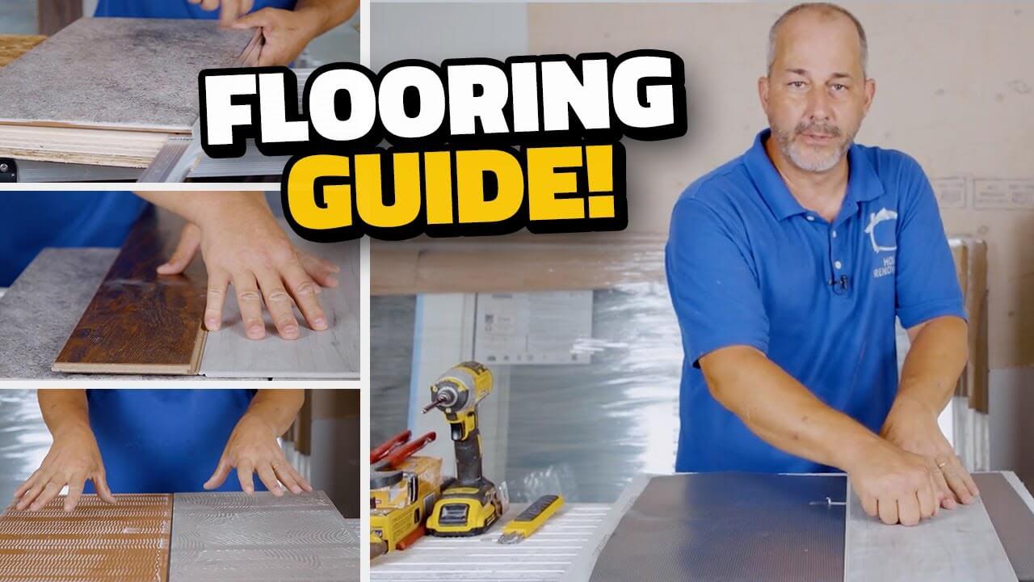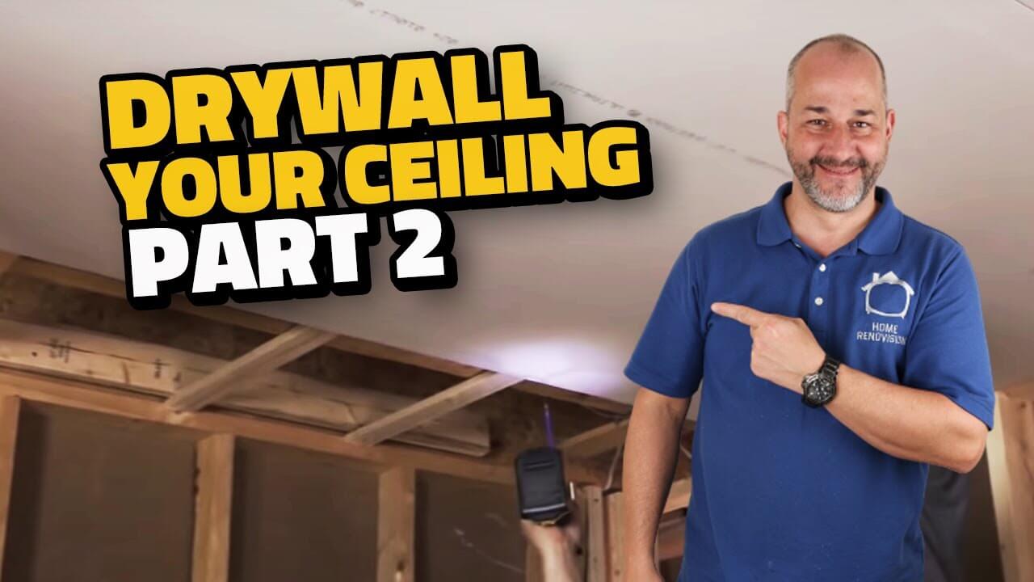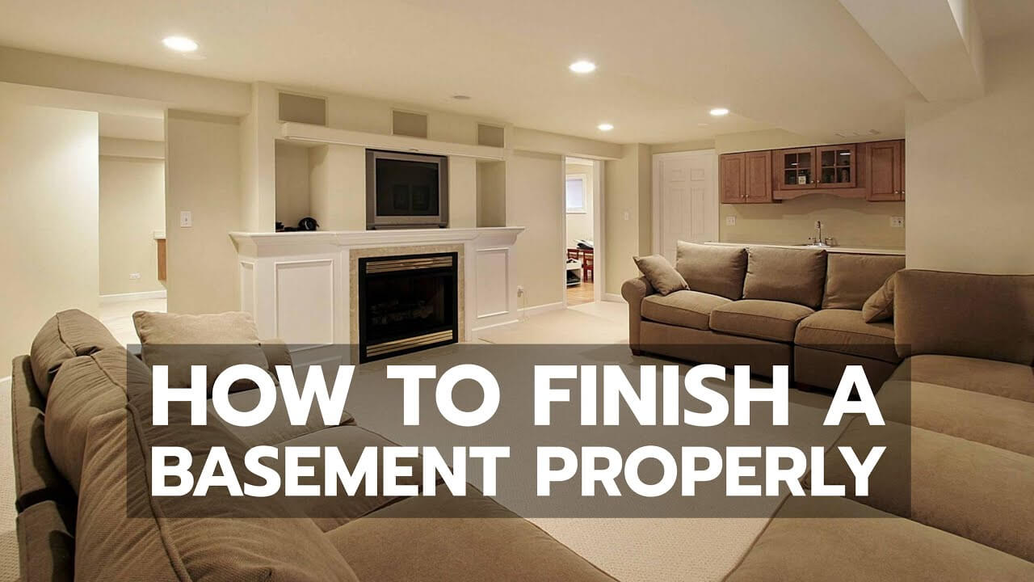How to Finish a Basement on a Budget: Renovation Tips
Did you know that finishing your basement can increase your home’s value by up to 70% of the renovation cost? Wondering how to achieve this without breaking the bank?
In a Nutshell:
To finish your basement affordably, start by determining its use – whether as a workspace, lounge, or hobby area. Opt for cost-effective wall materials like drywall, and choose laminate or vinyl for durable, low-cost flooring. Focus first on essential tasks: install insulation to conserve energy, manage moisture with sealing, and ensure safety with basic electrical updates. Enhance the space’s appeal with a fresh coat of paint, energy-efficient LED lighting, and creative DIY decorations such as homemade shelving or repurposed furniture. Smart, economical choices can significantly uplift your basement’s functionality and appearance.
Transforming your basement into a functional space is not just a cost-saving endeavor; it’s an investment in your home’s future. With smart planning and budget-friendly choices, your basement can become a cherished part of your home.
How to Prep a Basement for Finishing On a Budget
The first step to finishing a basement without breaking the bank is to stop and think about your goal for this space. Do you want to set up a cozy cave for an introverted teenager? A guest bedroom? A socializing area, a workshop, a craft room?
The answer will influence your layout plan, the materials you use, and the budget you set aside.
For example, you could plan:
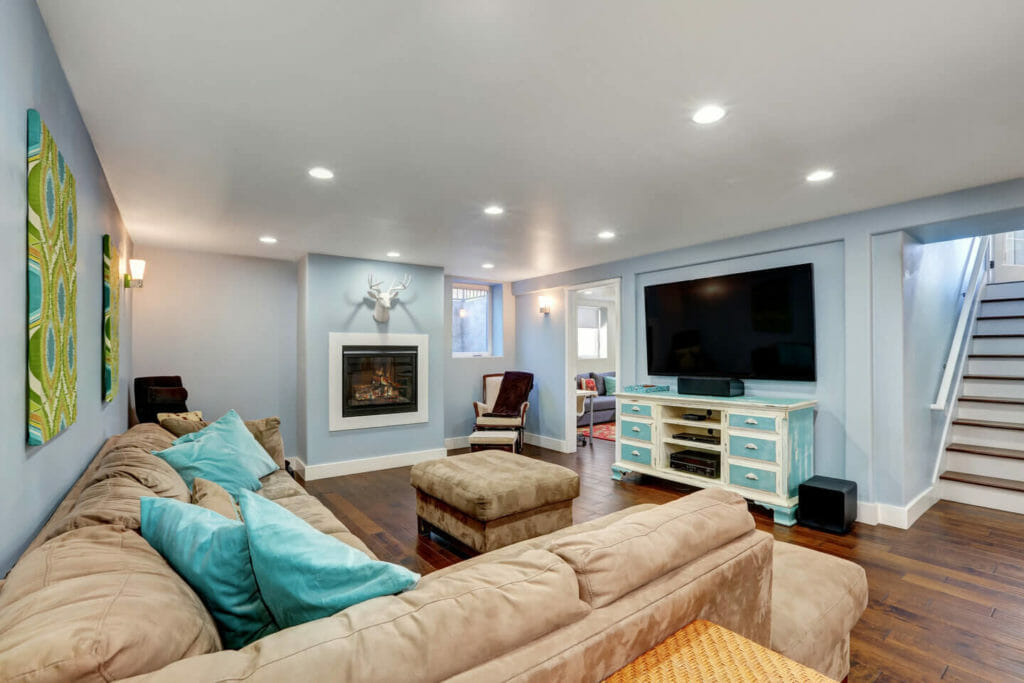
Important tip: Study all your local building regulations and plan around them. For example, bedrooms and living areas below grade need to have egress windows. Get all your required permits before you start any work.
Before you begin finishing your basement, you should address issues like excess humidity, floor sagging, and lack of air.
This is a great opportunity to discover and take care of hidden problems that might threaten your entire house, not just the basement floor if you don’t resolve them.
Here are a few tips:
What Is Required to Finish a Basement?
The tools and materials needed for finishing a basement may vary. But ideally, you’ll want to organize a tool box with everything, including the following:
Materials Required:
| Category | Items Required |
|---|---|
| Materials | – Treated lumber (2-by-4 and 2-by-2) |
| – Fiberglass insulation | |
| – Foam insulation | |
| – Construction adhesive | |
| – Foam adhesive | |
| – Plywood | |
| – Screws of various sizes | |
| – Framing nails | |
| Tools & Equipment | – Angle grinder |
| – Circular saw | |
| – Caulk gun | |
| – Cordless drill and drill bit set | |
| – Nail gun | |
| – Hammer and Mallet | |
| – Miter saw | |
| – Screwdriver set | |
| – Spirit level | |
| – Tape measure | |
| – Utility knife | |
| Safety Equipment | – Dust mask |
| – Hearing protectors | |
| – Safety glasses |
Your Options to Finish Your Basement Flawlessly
How to Finish Basement Walls
You have several wall options, all of which we’ve included the skill-level required to complete successfully.
Traditional Drywall with Insulation
Drywall is probably the most widely used wall finishing method. It’s inexpensive, stable, and comparatively fire-resistant. You can paint over drywall and get a nice smooth look. The entire setup provides excellent insulation and is sturdy enough for hanging frames and shelves.
It’s also easy enough to install insulation and drywall for a DIYer, without breaking the bank.
Installing drywall requires framing. Standard timber framing uses 2-by-4 studs spaced 16 inches on the center. If you’re into woodworking, you can do your own framing.
Very important: Buy treated lumber to avoid rot and insect damage.
Drywall Installation
As you start framing, it’s a good idea to apply construction adhesive before placing the bottom plates on the floor. Make sure that the wall top and bottom plates align perfectly.
Once the new stud frame is in place, proceed to:
Pro tip: Don’t forget to use foam insulation to seal any crevices or cracks.
Tongue and Groove Wall Panels
Tongue and groove plastic wall panels are lighter than drywall, quick and simple to install, easy to clean, and mold-resistant, which makes them a sensible choice for spaces that have a moisture problem.
Similar to drywall, a panel needs a wall stud for stabilization. On the downside, the nicer kinds of plastic panels will likely cost more than drywall. That said, Sustainable Lumber offers some excellent value-for-money products, and their Smokehouse Skiplap is a great budget-friendly option.
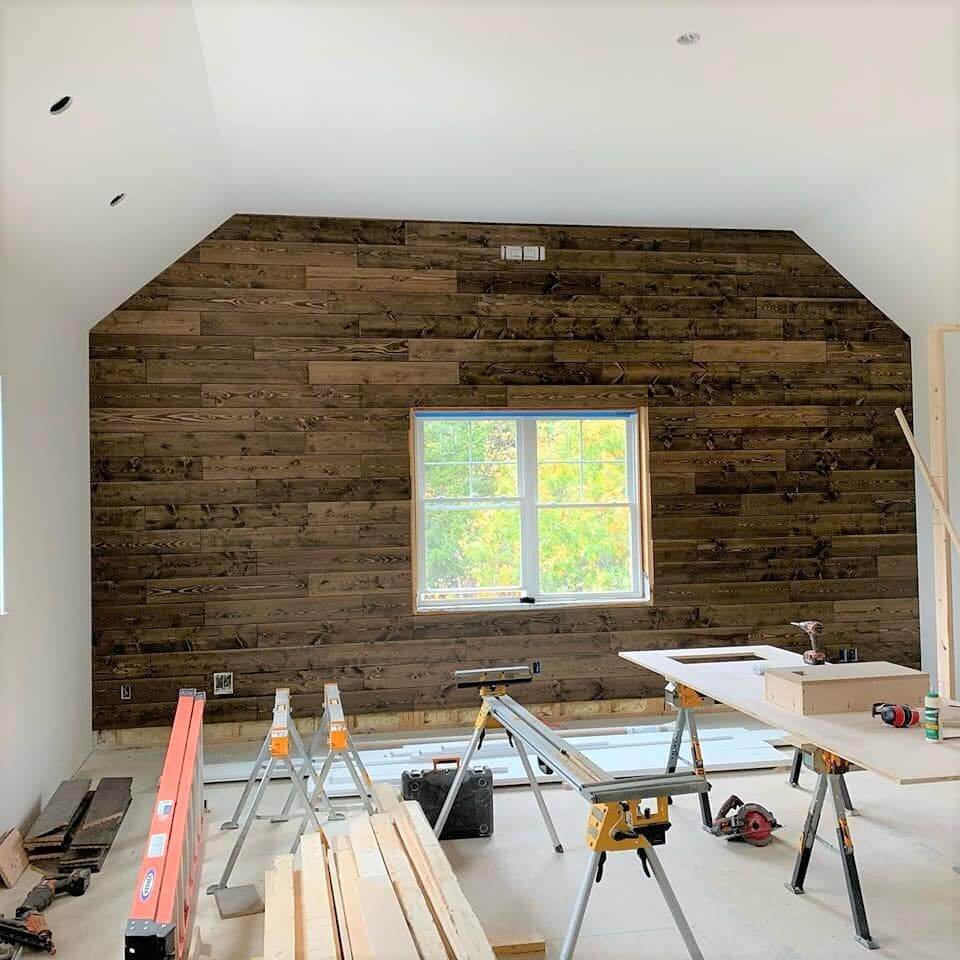
Cement Board
A cement board is an ultra-hard panel made of cement and fiberglass. Cement Board is water-resistant, which makes it a good fit for spaces with high humidity, like a basement bathroom.
This type of installation is also strong enough to serve as a basis for tile—an important consideration if you want to add a bathroom.
The downside of cement board is its weight—you’ll probably need another person to help you fix it in place. While you could easily cut drywall with a utility knife, you’d need to use a circular saw with a powerful blade to cut cement board. You’ll also have to get your hands on some roofing nails and or decking screws to install it.
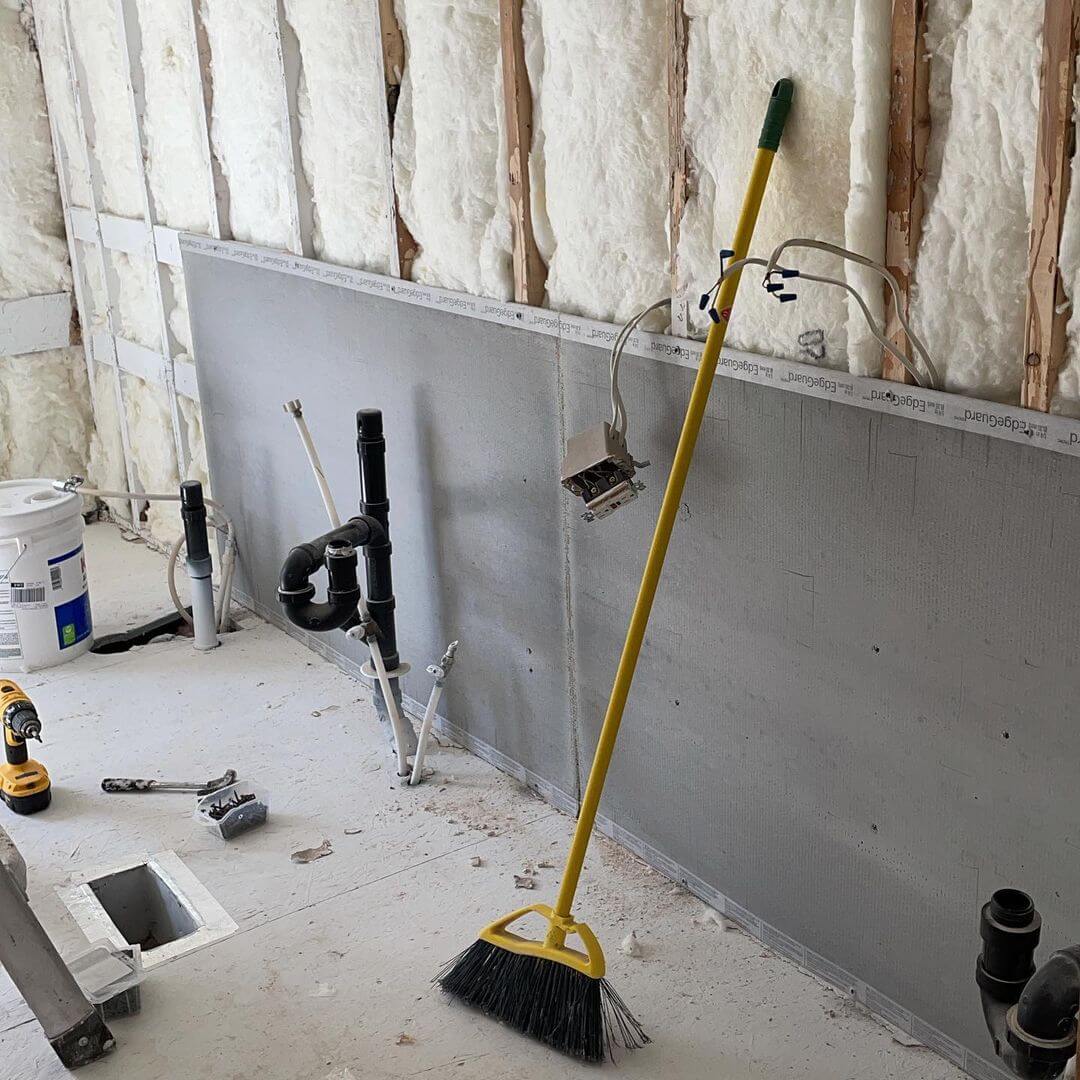
Veneer Plaster
A layer of plaster over a concrete wall serves as an additional moisture barrier. Although it won’t waterproof your basement, it may help reduce humidity.
On the downside, a plaster wall will need to dry for a long time—up to a month and more in cold, humid climates—before you can paint it.
Plastering a wall is a slow job, but it may be more practical than drywall in spaces with a lot of structural elements that might interfere with putting up a stud frame.
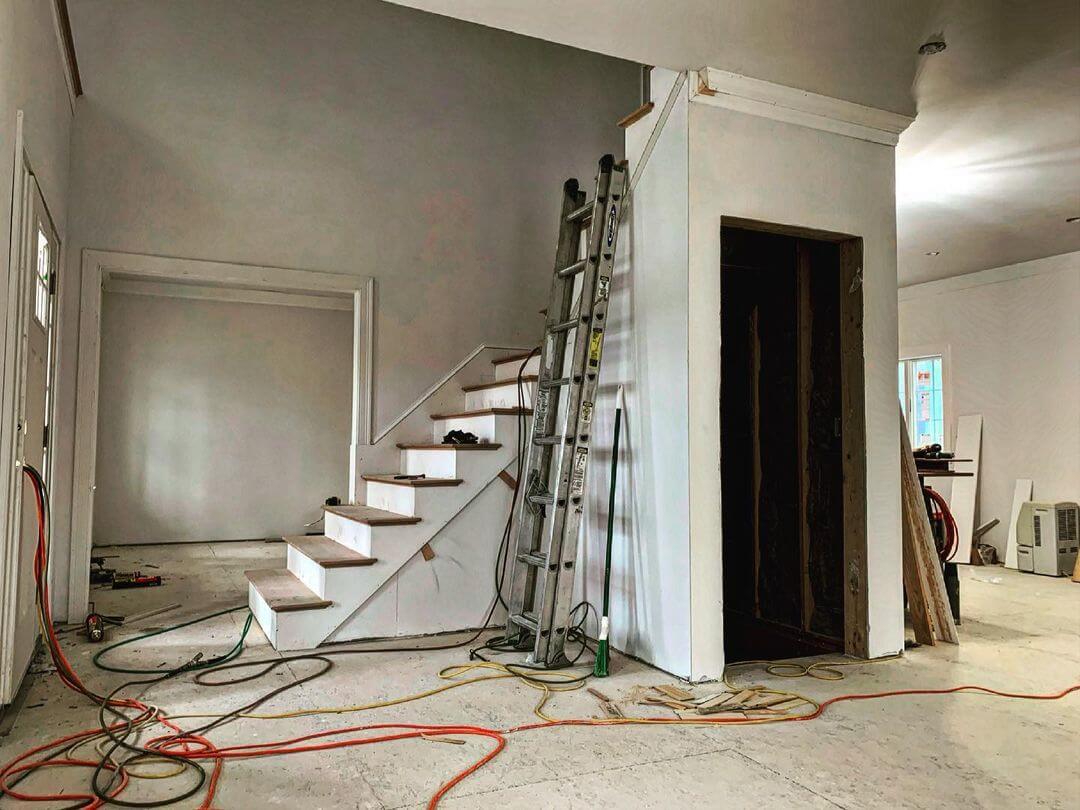
Stone and Brickwork
Installing masonry directly over concrete or concrete block walls will give you a unique-looking space with a lot of character.
However, this option can get expensive if you use it for large areas. A more practical option would be to accentuate a limited area, like a TV or window wall, with stone or brick.
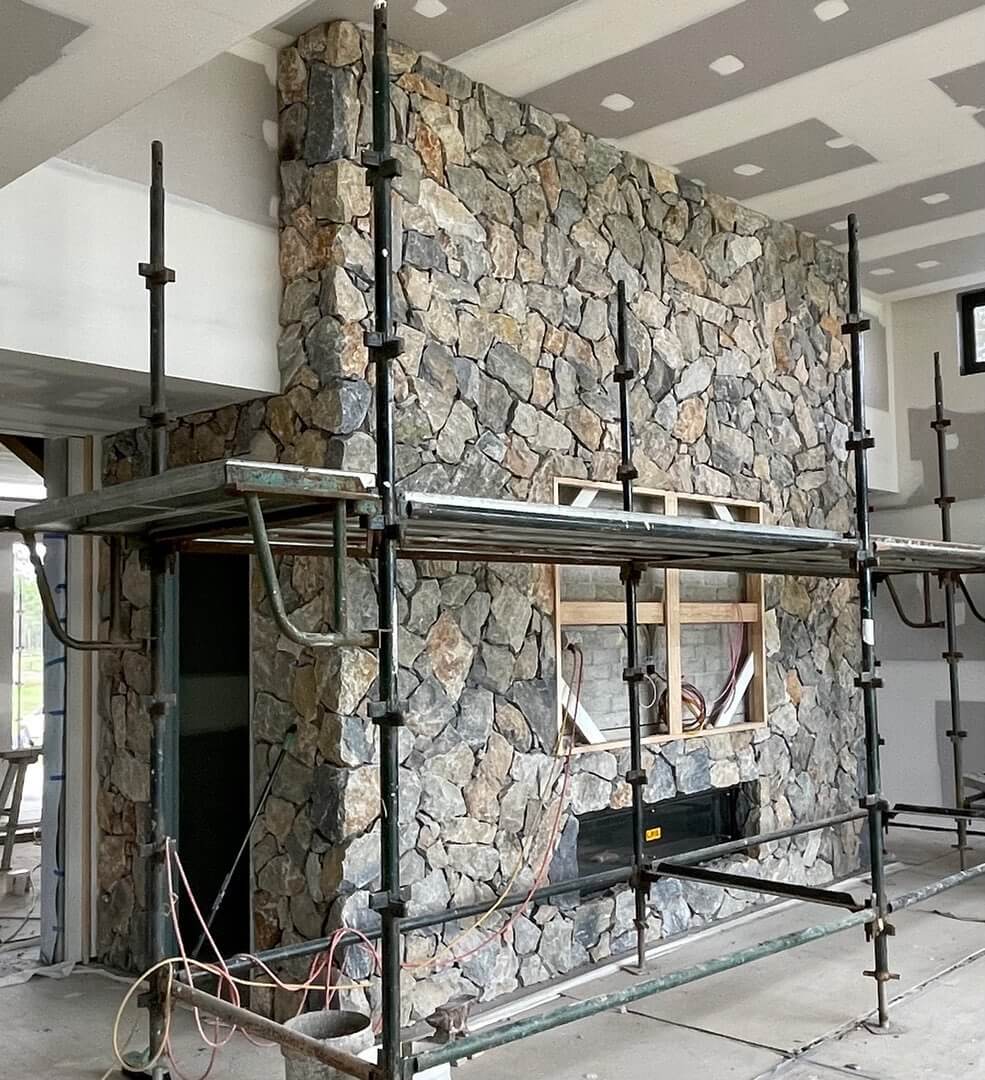
How to Finish Your Basement Floor
Any basement flooring materials should be able to stand up to some amount of moisture, so hardwood or carpeting wouldn’t be practical choices. But what’s the ideal floor type for you?
Basement Flooring Guide: Types and Suitability
| Flooring Option | Ideal Application (Type of House) | Ideal Environment (Geographically) |
|---|---|---|
| Engineered Wood | Modern and Contemporary Homes | Regions with moderate humidity levels |
| Sheet Vinyl | All Types, Especially High-Traffic | Suitable for most climates, especially areas prone to moisture |
| Laminate | Budget-Friendly Renovations | Preferably drier climates to avoid warping |
| Ceramic Tile | Homes with a Focus on Durability | All climates, especially good for wet and humid regions |
| Rubber Flooring | Gyms, Playrooms, Utility Spaces | Versatile for various climates, especially damp environments |
Fun Fact: Choosing the right basement flooring is crucial; nearly 60% of basements face moisture issues, making the selection of moisture-resistant materials like vinyl or ceramic tile essential for long-term durability and maintenance.
Engineered Wood
Engineered wood flooring has a sturdy plywood base and a natural-looking veneer. It is an attractive flooring option that holds its shape well when exposed to moderate amounts of moisture. High-quality engineered wood flooring also offers a high degree of sound absorption.
Cons: Engineered wood flooring is expensive and will be a pain to take apart if your basement ever suffers from flooding.
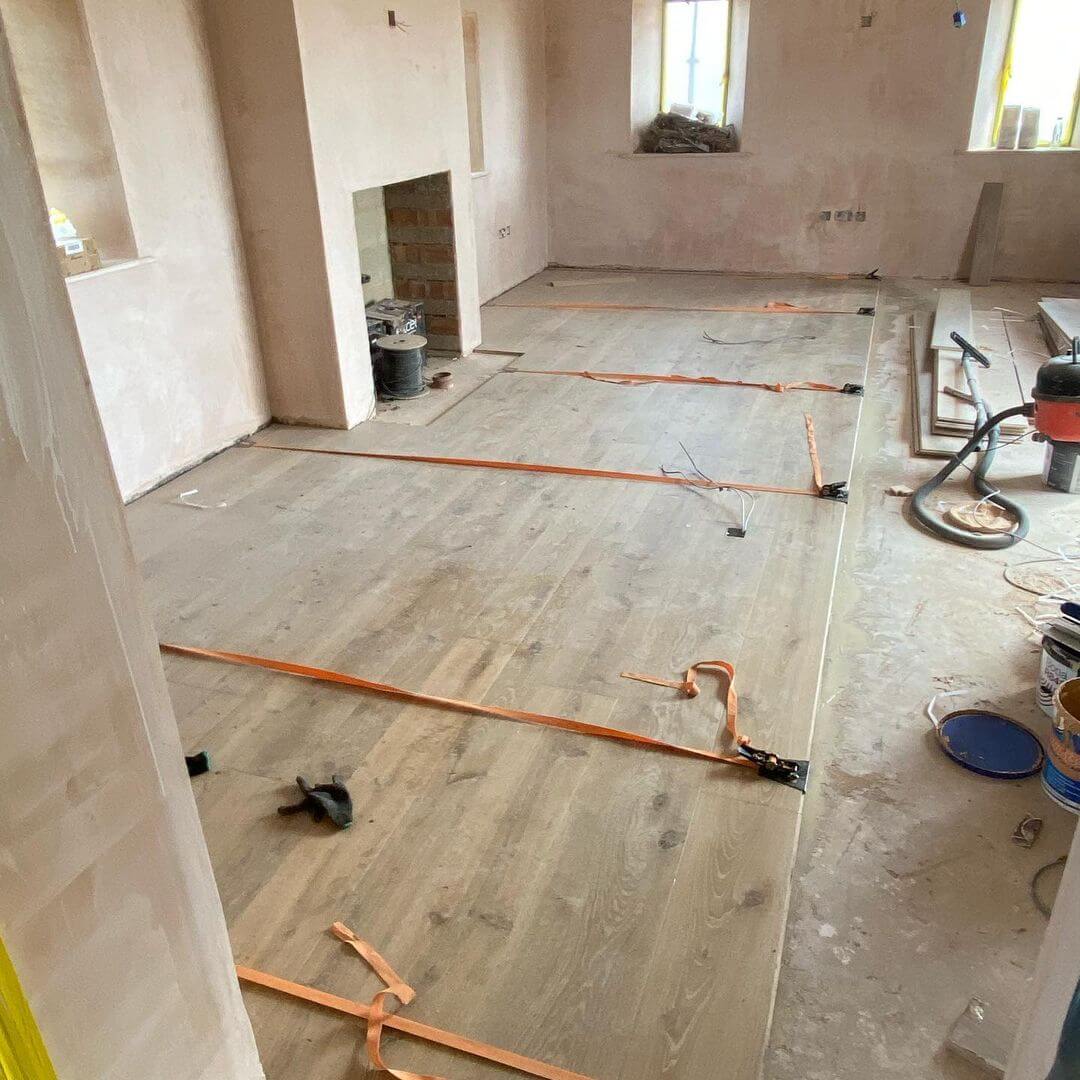
Laminate
Laminate is an affordable, easy-to-install flooring option with a foam underlayment that helps keep the floor warm. However, prolonged moisture will make the laminate swell up and lose its shape.
Cons: Laminate flooring doesn’t work well when installed directly over a concrete slab. A subfloor on-floor joists will improve its durability.
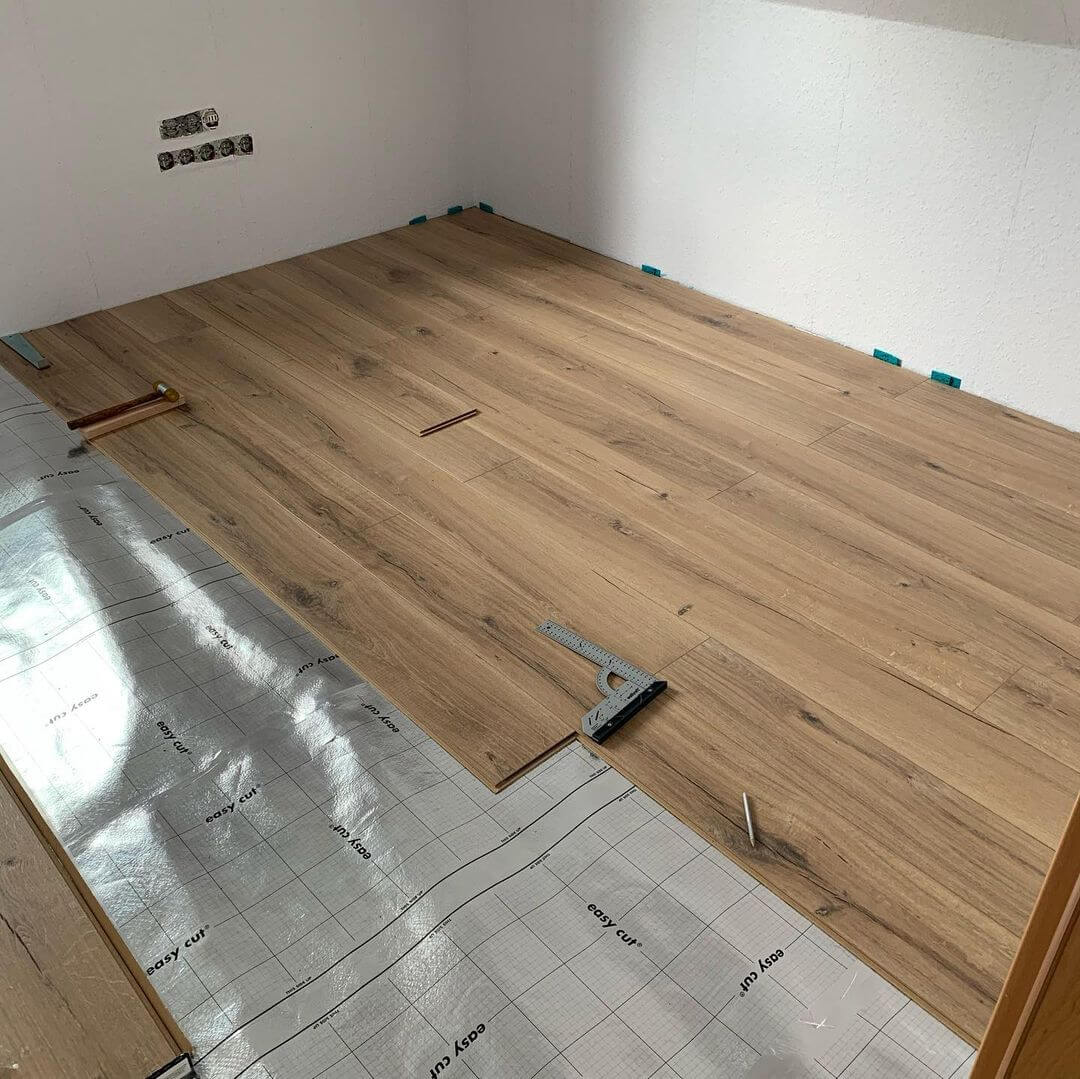
Ceramic Tile
Ceramic or porcelain tile creates a beautifully finished moisture-resistant surface. Tiles don’t need floor joists. Once installed, this type of flooring will never rot or degrade.
Cons: Tile flooring is a complex option for a beginning DIYer, especially if your concrete floor is uneven. Hiring someone to install this type of flooring can get expensive. Moreover, tile floors are cold and don’t offer very good sound absorption.
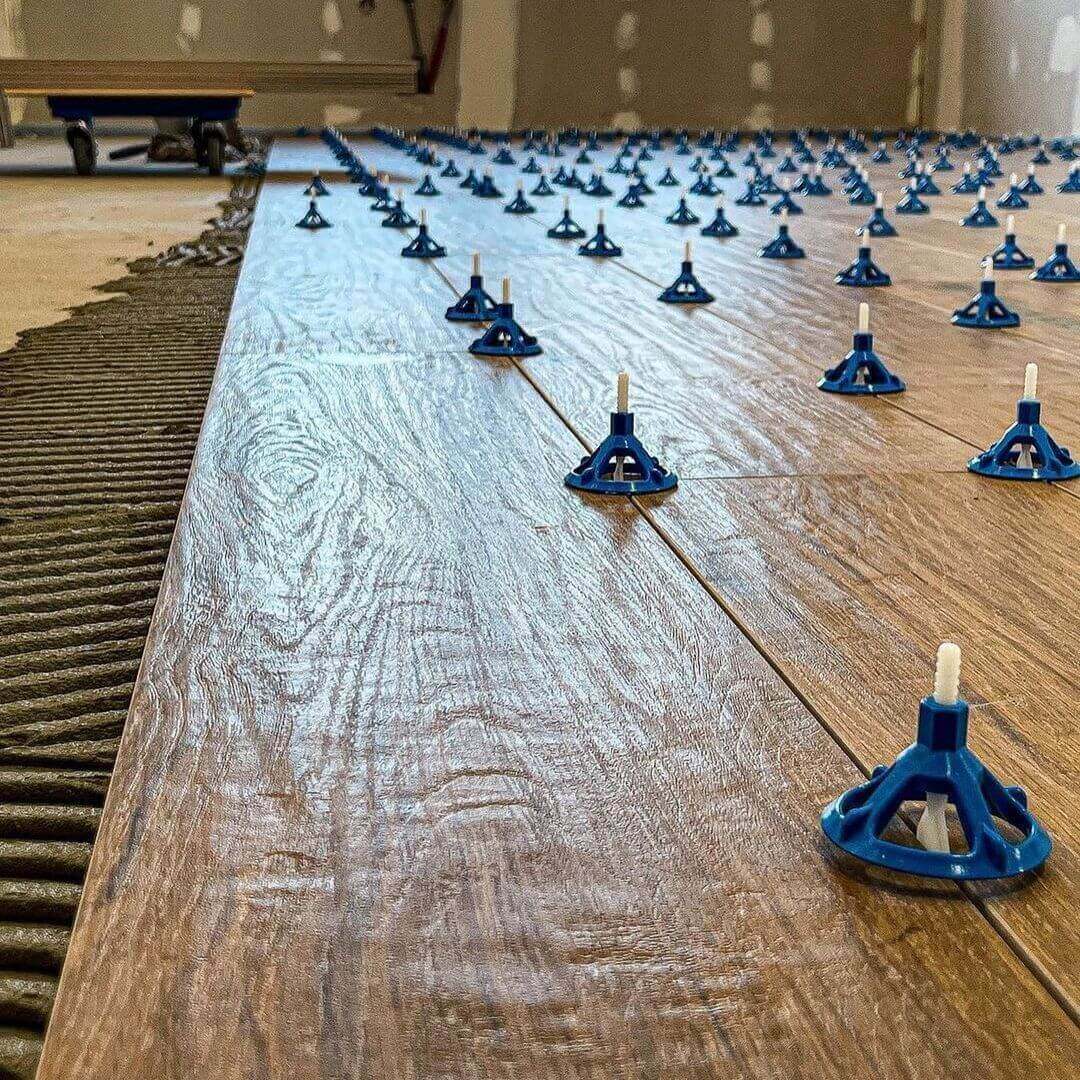
Rubber
Rubber flooring may work for your basement if you intend to use it as a studio, gym, or play space. Lightweight interlocking rubber tiles fit like a puzzle and are a breeze to install. Rubber creates a soft surface with good insulation and excellent sound absorption.
Cons: While rubber stands up fairly well to moisture, mold growth may occur underneath the tiles.
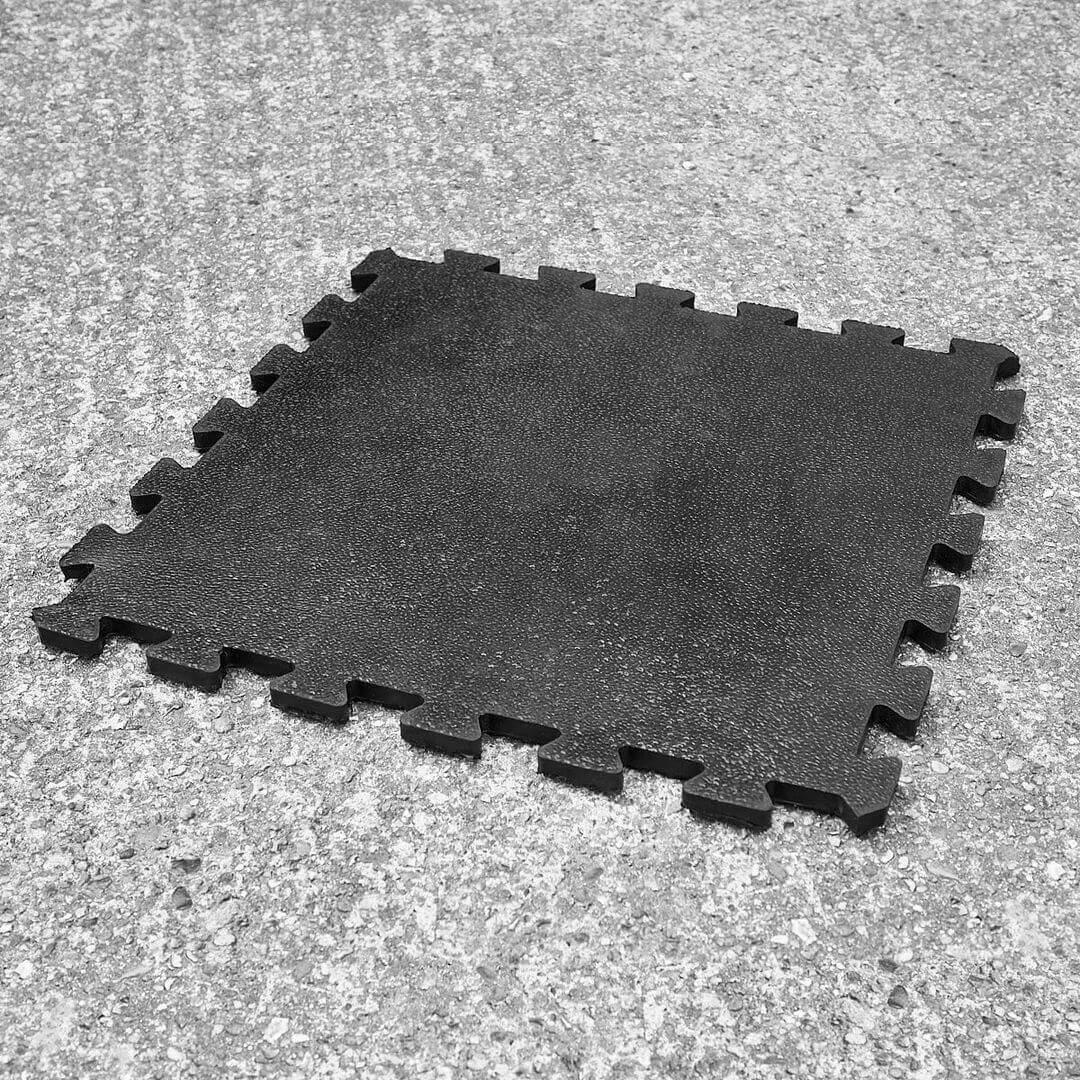
Vinyl
Vinyl flooring comes in two forms: sheet and tiles or planks. It is an inexpensive, resilient option that stands up well to moisture, especially if you use sheet vinyl. Below grade, vinyl flooring is warmer and more pleasant to the touch than ceramic tile.
Cons: Sheet vinyl may be difficult to install for beginners, and while vinyl flooring is durable, it can show its age after a decade or so.
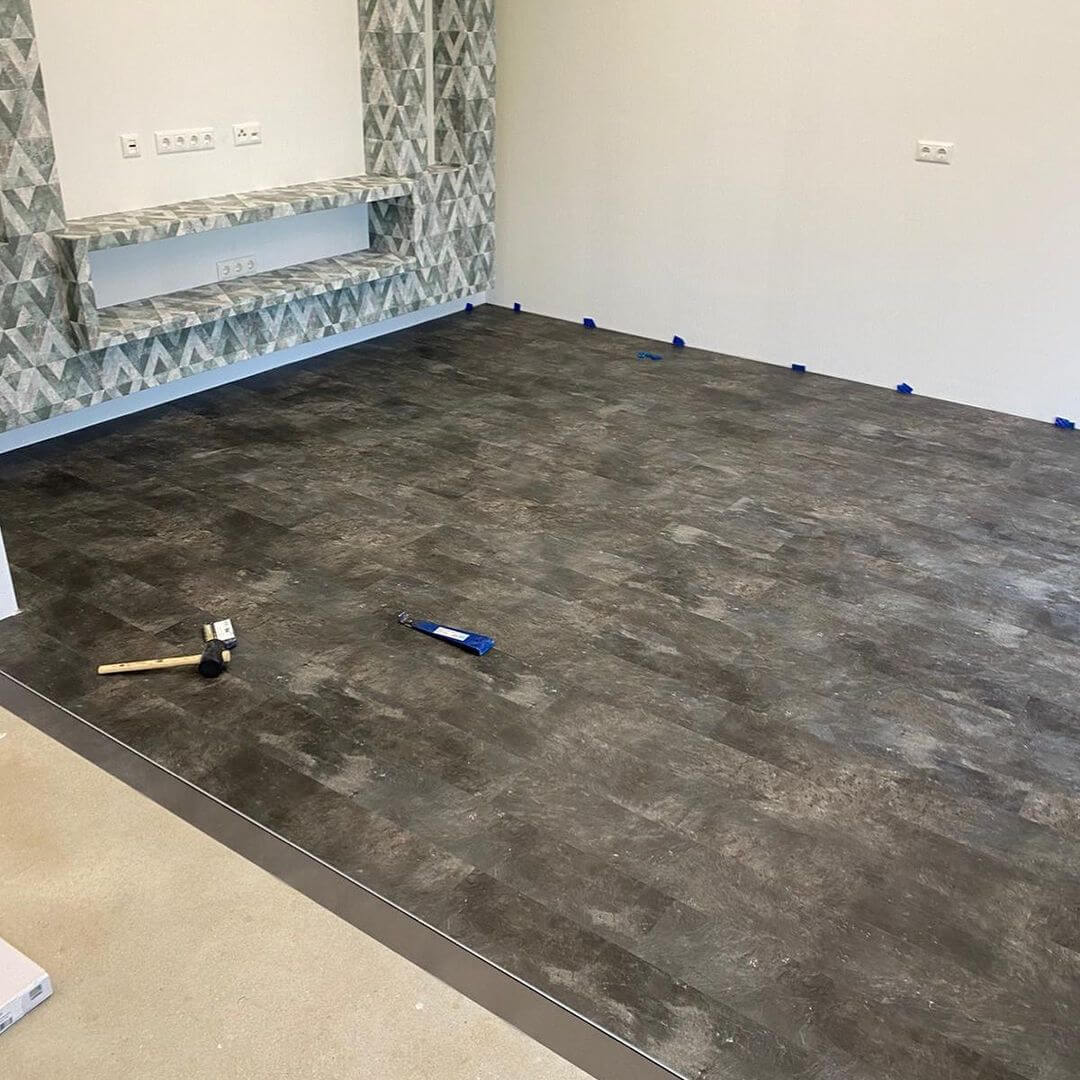
How to Finish Your Basement Ceiling
A below-grade ceiling is typically a mess of ducts, plumbing pipes, electrical wires, and unsightly structural elements. A finished surface above your head will instantly make your basement look a lot more like a living area.
Some people who don’t want to invest in a basement ceiling go for quickie solutions like stapling swaths of fabric to the joists. Others simply spray-paint everything a uniform dark color to make plumbing and structural elements less visible.
While this approach may save money and allow easy access to pipes and ducts, a ceiling will provide extra insulation and soundproofing that are definitely worth the effort.
Some common ceiling options for a basement are:
Drop Ceiling
A drop ceiling is a metal grid that attaches to the ceiling joists and supports a system of acoustic panels. Unlike older drab options, modern drop ceilings come in a variety of attractive designs. Popular tile sizes are 12 x 12 and 24 x 24 inches.
This type of lightweight structure is easy to install, even for a beginner. A suspended ceiling is the perfect solution for pipes or ducts hanging below the joists.
It also provides good sound insulation. And if you need to access any of your pipes and wires from underneath, you can easily remove some of the panels and put them back in later.
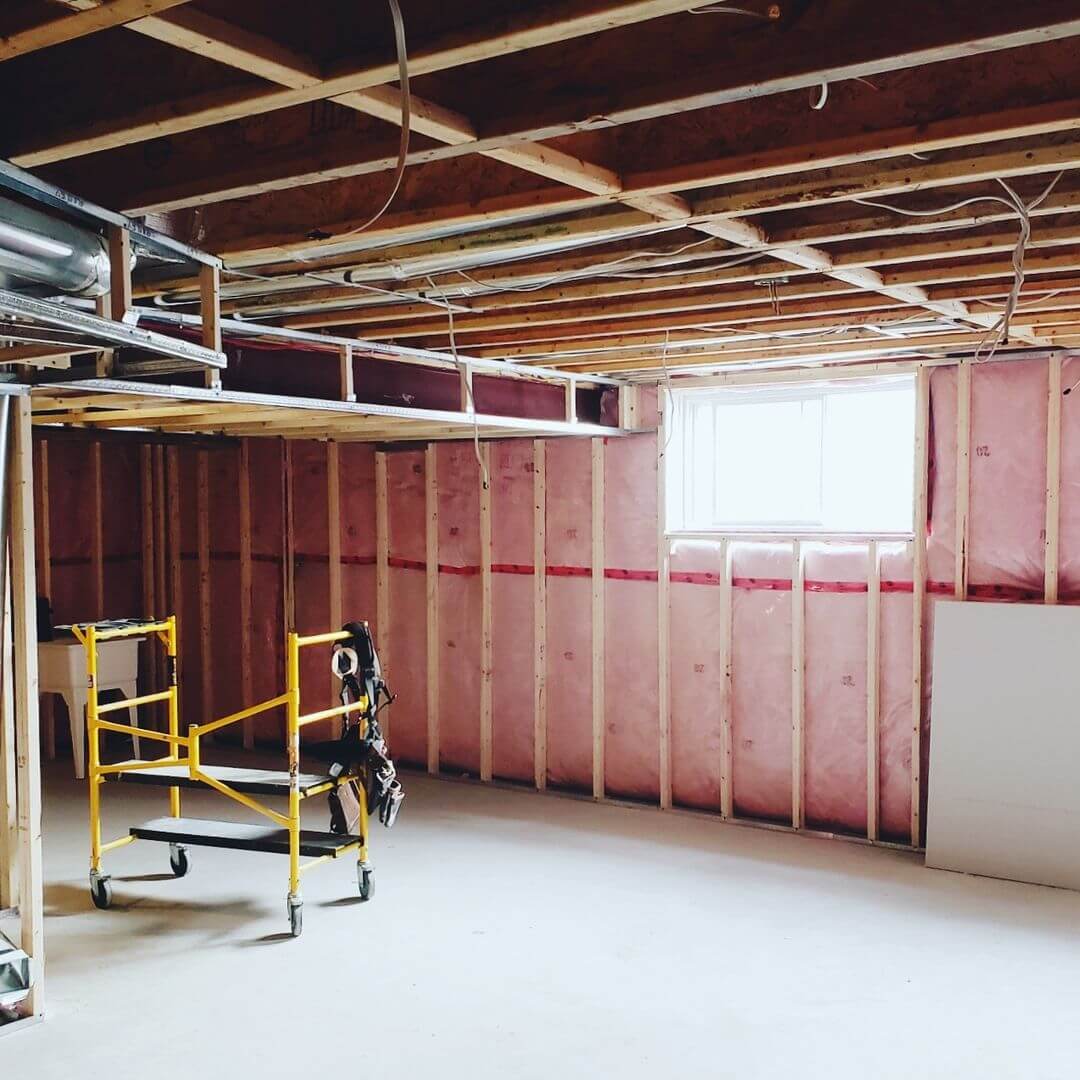
Drywall
If you don’t have any ducts or pipes protruding beneath the joists, a drywall ceiling is a practical, affordable option that creates a smooth appearance and provides good insulation.
You can paint both your walls and your ceiling the same color for a uniform look.
If you’re dealing with obstructions like pipes or ductwork but still want a drywall ceiling, you might opt for building a soffit around the hindering element and attaching the drywall over the soffit. This solution makes sense where a lowered part of a ceiling won’t get in the way—for example, along a wall.
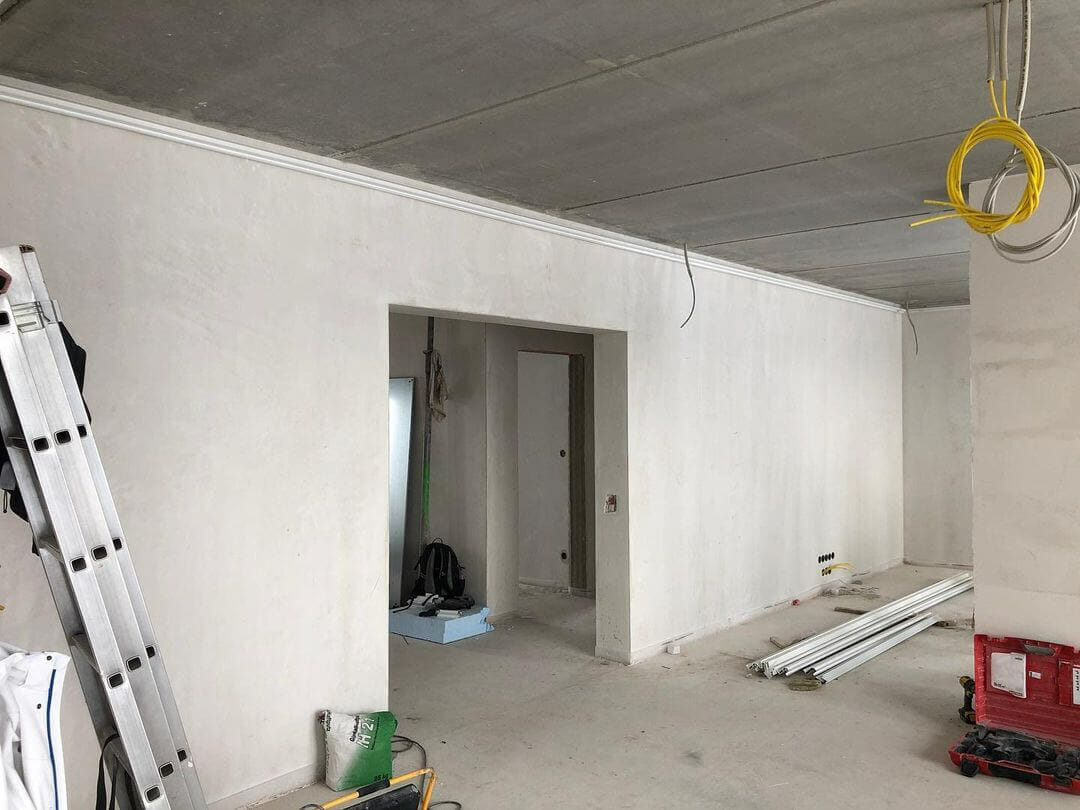
Tongue-in-Groove Boards
Interlocking tongue-in-groove light ceiling tiles or boards can create an attractive ceiling in a variety of styles. This type of ceiling typically requires a plywood base. Installation may be time-consuming, as you will need to put up each 3-inch board individually.
Pro tip: It may be possible to move ducts or pipes to make ceiling installation easier. Consult an HVAC professional or a plumber to see if this is a workable option for your ceiling.
How to Finish a Basement On A Budget FAQ.
How Can I Finish My Basement Myself?
If you’ve only tackled minor household DIY projects before, a major home improvement job like a basement renovation can feel intimidating.
However, if you’re no stranger to the drill and different types of screwdrivers and have the inclination to learn, finishing your basement could be the project that takes your building skills to the next level.
If you need some inspiration, YouTube has plenty of DIY videos that feature a beautifully finished basement.
Can a Homeowner Finish Their Own Basement?
At The Tool Scout, we fully share your passion for DIY house projects. Few things are more rewarding than stepping back and saying, “Whoa! I can’t believe I did it all on my own.” However, it’s important to know one’s limitations.
As you prepare to work on your below-grade space, you might discover structural issues that are beyond your current skills. Or, you might see that some things are taking a lot longer than expected, and winter is coming fast. Also, trying to tackle electrical or HVAC projects may be dangerous if you don’t have the proper skills.
Whatever the reason, there’s no shame in outsourcing some work to pros. You might, for example, hire someone to put up the walls but do the painting and flooring yourself. It’s your project, so whatever works for you and fits into your budget is great.
Can I Finish My Basement Myself without a Permit?
While local zoning and development laws may vary, in general, yes, you will need to get a permit before you begin finishing your basement. If you finish your basement without a permit, you may lose insurance coverage and home equity.
You should also make sure that your basement is, in fact, a basement and not a cellar. While many people use both terms interchangeably, there is a key difference: a basement counts as a habitable space while a cellar does not. You can usually set up a bedroom or kitchen in a basement, but not in a cellar.
Before you start working, consult your relevant local authorities. It is far better to adjust your plans or schedule than complete a major home improvement and then discover that it is illegal.
How Do I Finish a Basement with Low Ceilings?
Many basements have low ceilings, which can make a room feel cramped and suffocating. A low-ceilinged space may require some creativity as you turn it into a finished basement.
One helpful tip is to avoid hanging lights and stick to flat lighting fixtures or recessed lights that sit inside the ceiling.
Using light colors as you paint can help a room look more open and spacious. Also, using fewer partitions and a more open layout may offset the confined feel of a low ceiling.
The furniture you choose for your finished basement will also have a visual effect. Narrower, lower pieces will usually work better than big, bulky ones.
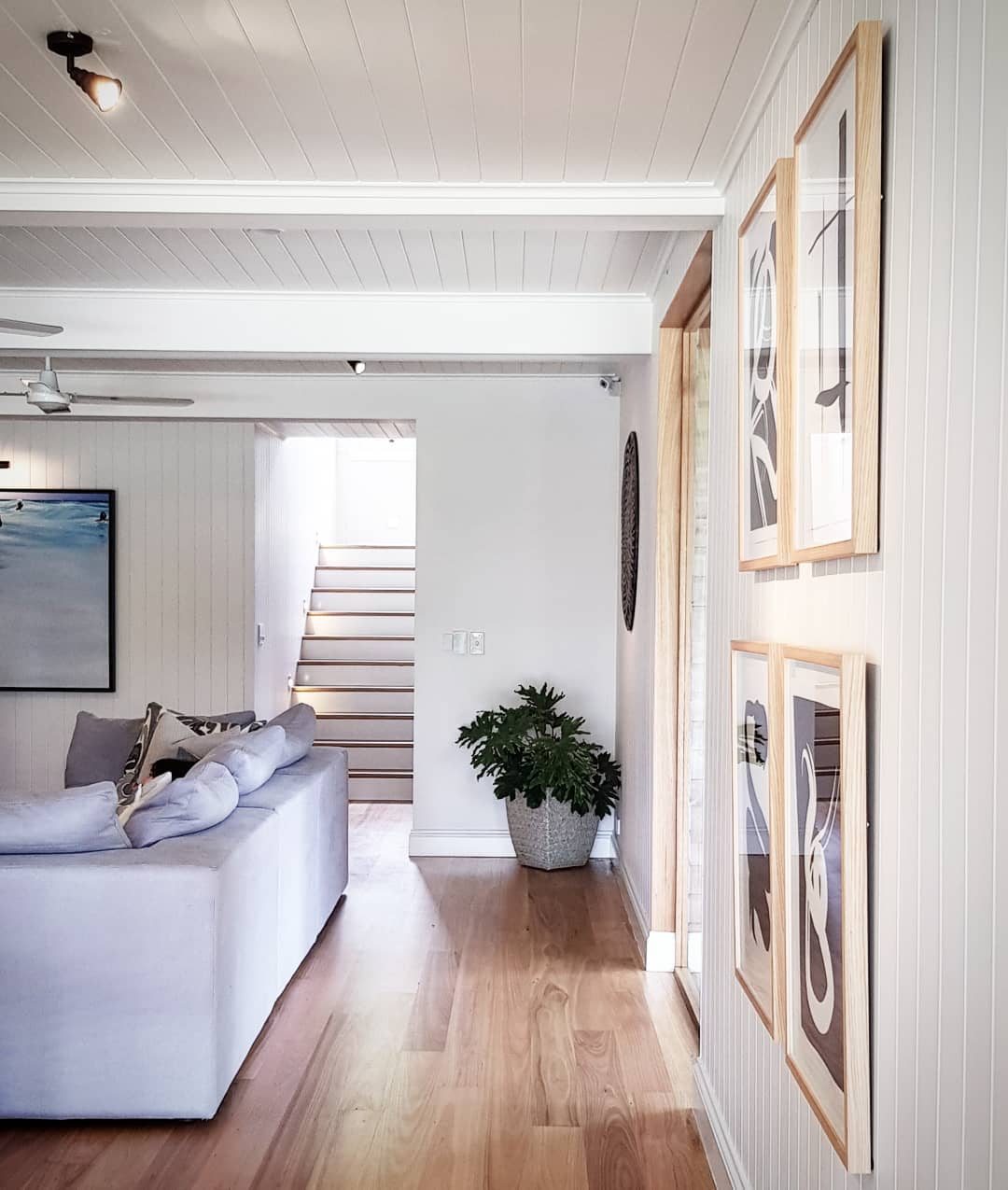
What Is the Minimum Ceiling Height in a Basement?
To count as habitable space, a basement needs to have a ceiling that is at least 7 feet tall.
Beams and other structural elements may project up to 6 inches below ceiling level if spaced at least 4 feet on center.
How Much Does It Cost to Finish a Basement?
The costs of finishing a basement may vary hugely depending on your goals, available square footage, and budget.
While you don’t have to go overboard and turn your basement into a five-star hotel suite, basement finishing is a major project and will probably set you back at least a couple of thousand dollars, even if you do a lot of the work yourself.
Homeowners who hire a contractor for a full basement finishing project should expect to pay between $30,000-$80,000 or even more.
Once you decide on a budget for finishing your basement, it is best to keep track of all expenses. You don’t want to look at the numbers mid-project and say, “Hey, I have exhausted all my funds already, and the walls aren’t even half done yet!”
Comparative Cost Analysis for Basement Finishing
| Task | DIY Cost (per sq ft) | Average Contractor Cost (per sq ft) |
|---|---|---|
| Framing a Basement | $1.00 | $4.00 – $7.00 |
| Drywalling a Basement | $1.60 | $2.50 – $4.00 |
| Insulating a Basement | $2.00 | $3.00 – $5.00 |
| Flooring a Basement | $1.00 | $3.00 – $10.00 |
How Can I Finish My Basement Cheaply?
Your basement renovation expenses are split into two groups: one with pretty much predictable costs, such as lumber, insulation, electrical work, and plumbing, and one with more variability. The second group includes elements like flooring, windows, doors, lighting fixtures, and more.
While scrimping on insulation wouldn’t be wise, you may choose affordable and functional basement flooring rather than the more expensive materials.
However, even if you are determined to cut costs, do so wisely. For example, quality insulating windows may be more expensive but will help reduce your energy bills in the long run.
How Do I Make an Unfinished Basement Look Finished?
As you calculate how much money a finished basement will cost you, you may decide that you don’t want to invest in a full-scale finish. Even an unfinished basement can be useful and functional, provided it doesn’t have any major issues like high humidity, mold, or insufficient air circulation.
There are many ways to use a large open space with an industrial look. You can, for example:
- Set up a spacious workshop and brighten it up with strings of lights so you can produce some DIY projects.
- Lay down foam mats directly on the floor so you can effectively use your basement as a home gym.
- Install storage cabinets or some wood shelving and hang a pegboard for efficient storage space.
- Use curtains or blinds to divide a basement as a quicker, more versatile option than installing a permanent wall.
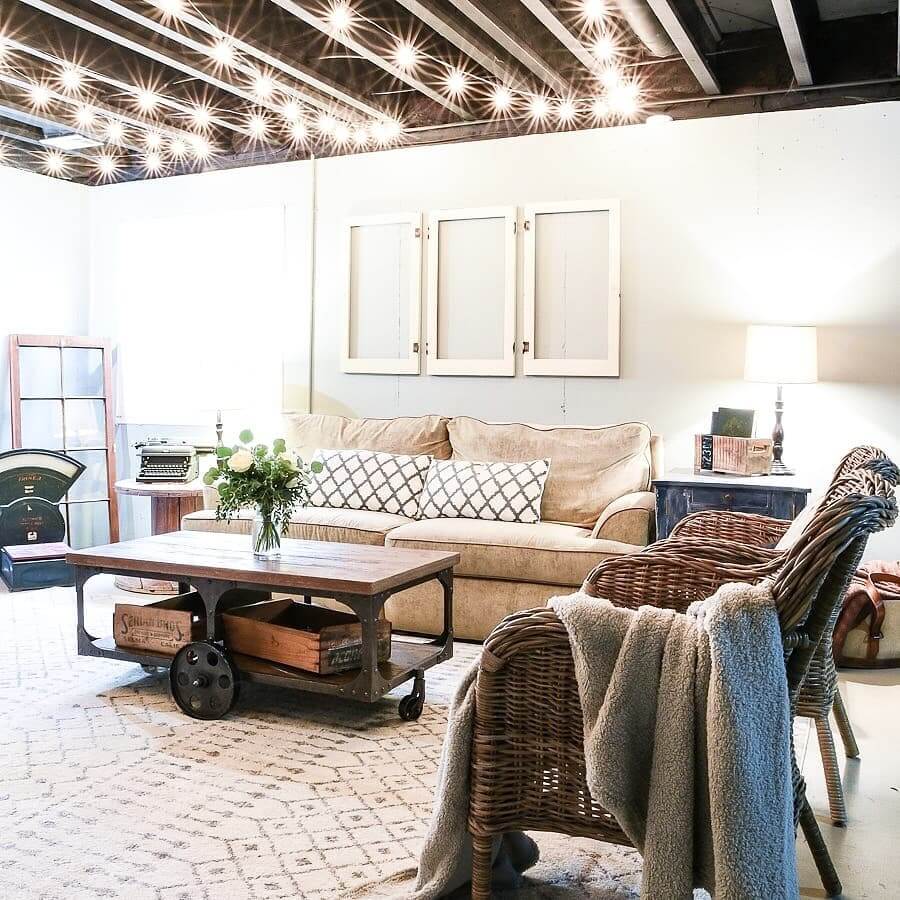
As a bonus, if you forego any major construction in your basement, you might be able to fix it up and use it without applying for building permits.
How Do You Cover Up Unfinished Basement Walls?
You don’t have to settle for drab gray basement walls even if you choose not to install traditional drywall.
Painting directly over masonry can create walls with a unique rough texture. You can let your creativity run wild with spray paint or unique wall art.
Here are a few other ideas for covering up an unfinished wall:
However, walls perform more than an aesthetic function. They provide insulation and help thermoregulate your home. A basement with unfinished walls will never be as warm and cozy as a proper living area.
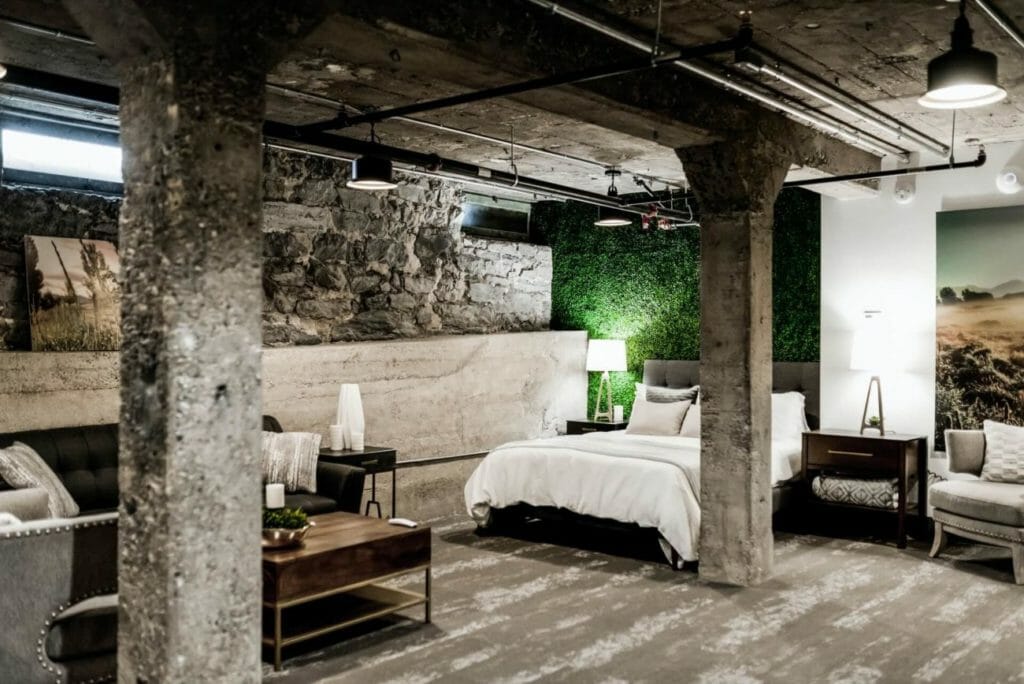
The Bottom Line
Whether you end up with a fully finished basement that looks like a second living room or a quick upgrade for an industrial-style workshop, there’s a project waiting for you. Now that you know how to finish a basement, it’s time to explore your home’s true untapped potential.
Key Takeaways:
Remember that, finishing your basement on a budget is achievable with smart planning. Focusing on practicality and aesthetics, including a creatively designed basement bar, can significantly enhance your home’s value and enjoyment.

